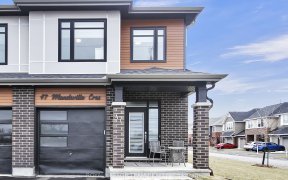


Price just dropped $20K on this "bottom line" pricing special....check it out this weekend! Lovely "Abbey" model interior townhome offers brand new construction, with over $20,000 in upgrades added, full warranty and a quick closing (30 days or TBA) This gorgeous home is on a quiet crescent with no front neighbours and near a...
Price just dropped $20K on this "bottom line" pricing special....check it out this weekend! Lovely "Abbey" model interior townhome offers brand new construction, with over $20,000 in upgrades added, full warranty and a quick closing (30 days or TBA) This gorgeous home is on a quiet crescent with no front neighbours and near a park! Lovely finished lower level family room. Exterior photo is actual property, interior photos are from a model home at another location. Great opportunity to buy and move in to start the New Year. Bonus upgrades also included: AC, upgraded maple kitchen cabinets and hardware, hardwood on main floor, including kitchen, 2nd vanity in ensuite bath, pots and pan drawers, memory foam underpad, quartz counters, rough in for 2 piece bath in lower level.
Property Details
Size
Parking
Lot
Build
Heating & Cooling
Utilities
Rooms
Kitchen
12′0″ x 8′5″
Living Rm
16′5″ x 10′4″
Dining Rm
11′0″ x 9′4″
Bath 2-Piece
Bathroom
Pantry
Other
Primary Bedrm
16′5″ x 11′0″
Ownership Details
Ownership
Source
Listing Brokerage
For Sale Nearby
Sold Nearby

- 2440 Sq. Ft.
- 4
- 4

- 4
- 4

- 3
- 3

- 3
- 3

- 3
- 3

- 2000 Sq. Ft.
- 3
- 3

- 4
- 3

- 3
- 3
Listing information provided in part by the Ottawa Real Estate Board for personal, non-commercial use by viewers of this site and may not be reproduced or redistributed. Copyright © OREB. All rights reserved.
Information is deemed reliable but is not guaranteed accurate by OREB®. The information provided herein must only be used by consumers that have a bona fide interest in the purchase, sale, or lease of real estate.








