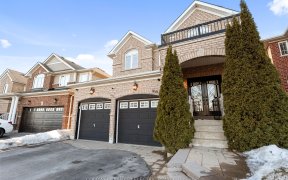
1567 Glenbourne Dr
Glenbourne Dr, Pinecrest, Oshawa, ON, L1K 0G2



Welcome to 1567 Glenbourne Drive in the highly desirable Pinecrest neighborhood Of Oshawa. This charming and spacious home opens to a large foyer with 18 ft vaulted ceiling overlooking the second floor. It boasts a large open-concept main floor layout featuring mainfloor laundry, a 2-piece washroom, and access to double car garage. The...
Welcome to 1567 Glenbourne Drive in the highly desirable Pinecrest neighborhood Of Oshawa. This charming and spacious home opens to a large foyer with 18 ft vaulted ceiling overlooking the second floor. It boasts a large open-concept main floor layout featuring mainfloor laundry, a 2-piece washroom, and access to double car garage. The centerpiece of the main floor is the double-sided gas fireplace separating the living and dining areas. The living area flows into the large eat-in kitchen with center island, granite counter tops and stainless steel appliances. From the kitchen, walk out to the back stairs that lead down to a generous fully fenced backyard just waiting for your personal touch! The upper level features 4 large bedrooms including an over sized primary suite with its own 4-piece en-suite and walk-in closet. This level also has a 4-piece main bathroom as well as a bonus den area perfect for a home office, play or workout area. Don't miss out on your chance to call this Home. Seller is offering to include snow blower, lawn mower and 60 inch flat screen tv mounted in Garage.
Property Details
Size
Parking
Build
Heating & Cooling
Utilities
Rooms
Dining
15′1″ x 17′4″
Living
14′9″ x 17′4″
Kitchen
10′9″ x 17′0″
Prim Bdrm
16′0″ x 16′8″
2nd Br
12′5″ x 11′5″
3rd Br
9′10″ x 11′5″
Ownership Details
Ownership
Taxes
Source
Listing Brokerage
For Sale Nearby
Sold Nearby

- 4
- 3

- 4
- 3

- 6
- 4

- 3
- 3

- 2,500 - 3,000 Sq. Ft.
- 4
- 4

- 1,500 - 2,000 Sq. Ft.
- 3
- 3

- 3
- 2

- 1354 Sq. Ft.
- 2
- 2
Listing information provided in part by the Toronto Regional Real Estate Board for personal, non-commercial use by viewers of this site and may not be reproduced or redistributed. Copyright © TRREB. All rights reserved.
Information is deemed reliable but is not guaranteed accurate by TRREB®. The information provided herein must only be used by consumers that have a bona fide interest in the purchase, sale, or lease of real estate.







