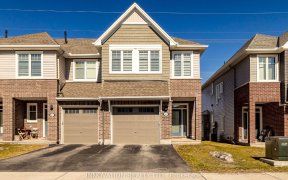


Welcome to this bright spacious end unit, 3 bed, 3 bath townhome in beautiful Stittsville. Picture yourself preparing a meal in the open concept, bright kitchen with stainless steel appliances or curled up with a book in front of the gas fireplace. The principle bedroom offers loads of space with a walk-in closet and ensuite. The 2 other...
Welcome to this bright spacious end unit, 3 bed, 3 bath townhome in beautiful Stittsville. Picture yourself preparing a meal in the open concept, bright kitchen with stainless steel appliances or curled up with a book in front of the gas fireplace. The principle bedroom offers loads of space with a walk-in closet and ensuite. The 2 other bedrooms are also a great size. This home offers a large yard and fully finished basement. There is also a deck bbq with natural gas hook up. This home has been freshly painted and is ready for new owners. Close to a number of French and english schools, parks and on a quiet crescent. Form 244 instructions; offers must have 24 hr irrevocable. Please remove your shoes on entry.
Property Details
Size
Parking
Lot
Build
Rooms
Kitchen
8′0″ x 12′3″
Dining Rm
11′0″ x 11′3″
Living Rm
10′8″ x 17′0″
Laundry Rm
Laundry
Eating Area
8′6″ x 10′5″
Primary Bedrm
12′1″ x 16′0″
Ownership Details
Ownership
Taxes
Source
Listing Brokerage
For Sale Nearby
Sold Nearby

- 3
- 4

- 3
- 3

- 4
- 4

- 4
- 4

- 3
- 4

- 3
- 3

- 4
- 3

- 3
- 4
Listing information provided in part by the Ottawa Real Estate Board for personal, non-commercial use by viewers of this site and may not be reproduced or redistributed. Copyright © OREB. All rights reserved.
Information is deemed reliable but is not guaranteed accurate by OREB®. The information provided herein must only be used by consumers that have a bona fide interest in the purchase, sale, or lease of real estate.








