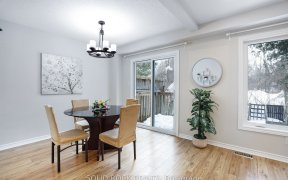


A classic designed living space shows pride of ownership in this gorgeous home with approx. 2503 sqft that won?t disappoint! You are welcomed by an elegant, bright foyer with soaring ceilings, gleaming hardwood floors & spiral staircase. Formal living room with double sided gas fireplace & hardwood floors. Quality built kitchen with rich...
A classic designed living space shows pride of ownership in this gorgeous home with approx. 2503 sqft that won?t disappoint! You are welcomed by an elegant, bright foyer with soaring ceilings, gleaming hardwood floors & spiral staircase. Formal living room with double sided gas fireplace & hardwood floors. Quality built kitchen with rich cabinetry, granite countertops & island & stainless steel appliances. Large main level family room with double sided fireplace & hardwood floors. Expansive primary bedroom with walk-in closet & a luxury en-suite with roman tub, glass shower & granite vanity. Upper level 2nd, 3rd & 4th bedrooms with walk-in closets & a full bathroom. The lower level features a large rec room with minimal finishing touches! Live on a quiet, tucked away in the heart of Bridlewood that is just steps away from all amenities, Trans Canada trail & Shetland Park! Check out the 360 degree tour! No conveyance of offers until March 9/22 at 5:00pm. .
Property Details
Size
Parking
Lot
Build
Rooms
Foyer
13′0″ x 9′0″
Partial Bath
4′6″ x 6′0″
Living Rm
15′0″ x 15′0″
Dining Rm
12′6″ x 13′6″
Kitchen
15′6″ x 15′0″
Den
11′0″ x 15′1″
Ownership Details
Ownership
Taxes
Source
Listing Brokerage
For Sale Nearby
Sold Nearby

- 3
- 3

- 4
- 4

- 3
- 3

- 3
- 3

- 3
- 3

- 3
- 3

- 3
- 3

- 3
- 3
Listing information provided in part by the Ottawa Real Estate Board for personal, non-commercial use by viewers of this site and may not be reproduced or redistributed. Copyright © OREB. All rights reserved.
Information is deemed reliable but is not guaranteed accurate by OREB®. The information provided herein must only be used by consumers that have a bona fide interest in the purchase, sale, or lease of real estate.








