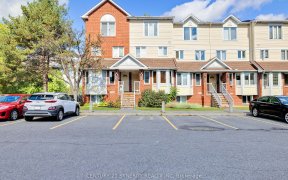


Meticulously maint'd by proud owners, this sun-wrapped home sits on a manicured corner lot in Chapel Hill just across the park. New topsoil, sod, mulch, in-grnd wifi sprinkler system, LED landscape lighting, full cedar play structure, PT fence, PT shed base & a freshly stained deck all done in '20. The bckyrd is a super private retreat....
Meticulously maint'd by proud owners, this sun-wrapped home sits on a manicured corner lot in Chapel Hill just across the park. New topsoil, sod, mulch, in-grnd wifi sprinkler system, LED landscape lighting, full cedar play structure, PT fence, PT shed base & a freshly stained deck all done in '20. The bckyrd is a super private retreat. Relax in the gazebo while the kids have fun in the playhouse set in rubber mulch. Hwd flrs on all lvls including the bsmt. Large, eat-in kit w/plenty of counter space is open to the solarium leading to bkyrd. Mid lvl laundry w/new washer/dryer fully reno'd in '20. 2nd flr completely reno'd in '15 w/flat ceilings, all new trim, framed closet drs, custom closet in master & an incredible ensuite w/curbless shower & heated flrs. Bsmt w/big windows reno'd in '17 has a 4th bed serviced by another amazing full bath w/curbless shower & yes, heated flrs!! Hwd flrs in bsmt instal'd over drycore subflr. Foundation insul'd w/sprayfoam. Roof '18, A/C '20, +++
Property Details
Size
Parking
Lot
Build
Rooms
Kitchen
10′10″ x 13′6″
Solarium
8′0″ x 11′0″
Partial Bath
Bathroom
Dining Rm
11′0″ x 11′9″
Living Rm
11′3″ x 15′2″
Primary Bedrm
11′7″ x 15′6″
Ownership Details
Ownership
Taxes
Source
Listing Brokerage
For Sale Nearby
Sold Nearby

- 3
- 3

- 4
- 3

- 3
- 3

- 4
- 3

- 3
- 3

- 3
- 2

- 3
- 2

- 5
- 4
Listing information provided in part by the Ottawa Real Estate Board for personal, non-commercial use by viewers of this site and may not be reproduced or redistributed. Copyright © OREB. All rights reserved.
Information is deemed reliable but is not guaranteed accurate by OREB®. The information provided herein must only be used by consumers that have a bona fide interest in the purchase, sale, or lease of real estate.








