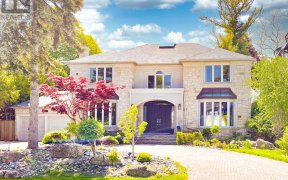


Rarely Available 60 X 148Ft South Lot On Most Prestigious Highland Crescent In Bridle Path Neighborhood*Functional Floor Plan-Main Floor Laundry/Open-Concept Kitchen/Family Rm W/O Large Sundeck**Generous/ Living/Dining Kitchen S-S Appl's.Exra Natural Sunlight W/3Skylights(2nd Flr)*Hardwood Flr-Fully Finished 4 Rooms Spacious/Good Sizes...
Rarely Available 60 X 148Ft South Lot On Most Prestigious Highland Crescent In Bridle Path Neighborhood*Functional Floor Plan-Main Floor Laundry/Open-Concept Kitchen/Family Rm W/O Large Sundeck**Generous/ Living/Dining Kitchen S-S Appl's.Exra Natural Sunlight W/3Skylights(2nd Flr)*Hardwood Flr-Fully Finished 4 Rooms Spacious/Good Sizes Of Bsmt*Close To Private School-Downtown!! Fireplaces,100Amps Elec Breaker,Bay Wnw, S/S Fridge,Stove W/Griddle,B/I Hoodfan,B/I Dwshr), Washer/Dryer, Kitchen Cabinet/Counter Top,Existing Furnace/Existing Cac,Fireplace,Central Vacuum/Equipment,3 Skylights, Hardwood Floor,Pot Lits
Property Details
Size
Parking
Rooms
Living
21′2″ x 9′7″
Dining
13′0″ x 13′3″
Kitchen
11′7″ x 17′8″
Family
11′11″ x 16′6″
Laundry
Laundry
Prim Bdrm
13′0″ x 20′12″
Ownership Details
Ownership
Taxes
Source
Listing Brokerage
For Sale Nearby
Sold Nearby

- 6
- 4

- 7
- 8

- 8300 Sq. Ft.
- 7
- 9

- 4
- 3


- 5
- 5

- 6
- 7

- 3,000 - 3,500 Sq. Ft.
- 3
- 5
Listing information provided in part by the Toronto Regional Real Estate Board for personal, non-commercial use by viewers of this site and may not be reproduced or redistributed. Copyright © TRREB. All rights reserved.
Information is deemed reliable but is not guaranteed accurate by TRREB®. The information provided herein must only be used by consumers that have a bona fide interest in the purchase, sale, or lease of real estate.








