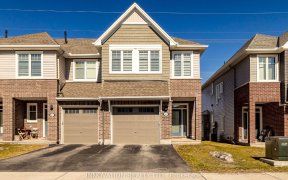


NO NEED TO WAIT, OFFERS WELCOME ANYTIME!! Welcome home to this well maintained classic row unit townhouse featuring approx. 1972 square feet including basement w/ 3 bedrooms and 3.5 bathrooms. Main highlights: DEEP LOT; Great location on a quiet crescent in Stittsville close to all major amenities including schools, shopping and...
NO NEED TO WAIT, OFFERS WELCOME ANYTIME!! Welcome home to this well maintained classic row unit townhouse featuring approx. 1972 square feet including basement w/ 3 bedrooms and 3.5 bathrooms. Main highlights: DEEP LOT; Great location on a quiet crescent in Stittsville close to all major amenities including schools, shopping and transport; Built in 2007; Open concept main level w/ formal living featuring gas fireplace and formal dining room area; Spacious kitchen w/ appliances included, plenty of counter space and cabinetry, separate eating area, plus 2pc guest bath, and entry from single car garage; Second level features 3 spacious bedrms including a large master suite w/ private 4 pc ensuite and walk-in closet, upper level laundry area and 4pc family bathroom; Finished lower level features, large window in spacious rec room, 4th 3pc bathrm (2015) and plenty of storage. The large backyard features interlock patio (2017), fully fenced (2016), BBQ gas line added. Check out virtual tour.
Property Details
Size
Parking
Lot
Build
Rooms
Foyer
5′2″ x 7′5″
Living Rm
9′6″ x 16′1″
Dining Rm
9′4″ x 9′6″
Kitchen
8′10″ x 12′5″
Eating Area
8′8″ x 8′10″
Partial Bath
2′11″ x 7′3″
Ownership Details
Ownership
Taxes
Source
Listing Brokerage
For Sale Nearby
Sold Nearby

- 3
- 3

- 3
- 3

- 3
- 4

- 4
- 4

- 4
- 4

- 3
- 3

- 4
- 3

- 3
- 4
Listing information provided in part by the Ottawa Real Estate Board for personal, non-commercial use by viewers of this site and may not be reproduced or redistributed. Copyright © OREB. All rights reserved.
Information is deemed reliable but is not guaranteed accurate by OREB®. The information provided herein must only be used by consumers that have a bona fide interest in the purchase, sale, or lease of real estate.








