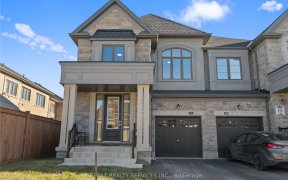
154 Silk Twist Dr
Silk Twist Dr, Rural East Gwillimbury, East Gwillimbury, ON, L9N 1E2



One Year Stunning light filled 2800 sq ft semi-detached home featuring 4 bedrooms and 4 washrooms. Corner Lot W/Large Side Yard, Main Floor Office, 9Ft Ceilings On Main, Huge Centre Island, Quartz Countertop & Backsplash, Lots of Pot Lights, Huge W/I Closet In Master Rm., Over Sized Windows & Lots Upgrades! The Primary Bedroom has...
One Year Stunning light filled 2800 sq ft semi-detached home featuring 4 bedrooms and 4 washrooms. Corner Lot W/Large Side Yard, Main Floor Office, 9Ft Ceilings On Main, Huge Centre Island, Quartz Countertop & Backsplash, Lots of Pot Lights, Huge W/I Closet In Master Rm., Over Sized Windows & Lots Upgrades! The Primary Bedroom has walk-in closet and ensuite with frameless glass rain shower, Centre Vacuum System. Close To Community Center, Parks, Trails, Schools, Costco, Superstore, Hwy 404 &400, Go Train!
Property Details
Size
Parking
Build
Heating & Cooling
Utilities
Rooms
Living
Living Room
Family
Family Room
Dining
Dining Room
Kitchen
Kitchen
Breakfast
Other
Office
Office
Ownership Details
Ownership
Taxes
Source
Listing Brokerage
For Sale Nearby
Sold Nearby

- 2,000 - 2,500 Sq. Ft.
- 4
- 3

- 2,500 - 3,000 Sq. Ft.
- 4
- 4

- 5
- 4

- 2,500 - 3,000 Sq. Ft.
- 5
- 4

- 1,500 - 2,000 Sq. Ft.
- 3
- 3

- 3000 Sq. Ft.
- 4
- 4

- 4
- 3

- 4
- 4
Listing information provided in part by the Toronto Regional Real Estate Board for personal, non-commercial use by viewers of this site and may not be reproduced or redistributed. Copyright © TRREB. All rights reserved.
Information is deemed reliable but is not guaranteed accurate by TRREB®. The information provided herein must only be used by consumers that have a bona fide interest in the purchase, sale, or lease of real estate.







