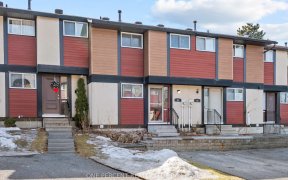


Welcome Home! This beautiful 3 bed/3 bath townhome shows like a single-family home and is located in the popular Community of Village Green. Main floor features a welcoming open concept layout with hardwood & tile foyer. Appealing living/dining room with large sunlit windows & family room off kitchen with gas fireplace. Eat-in kitchen...
Welcome Home! This beautiful 3 bed/3 bath townhome shows like a single-family home and is located in the popular Community of Village Green. Main floor features a welcoming open concept layout with hardwood & tile foyer. Appealing living/dining room with large sunlit windows & family room off kitchen with gas fireplace. Eat-in kitchen features an abundance of cupboards, quartz countertops, upgraded backsplash & stainless-steel appliances. Patio door access to a large private landscaped fenced yard. Main floor powder room. 2nd level showcases a spacious primary bedroom with large windows, walk in closet & 3-piece Ensuite. Secondary bedrooms are generously sized with easy access to a 4-piece main bath. Lower-level hosts additional living space with a rec room, storage & laundry. 2-car garage with inside entry. Freshly painted & brand-new carpeting. Amazing location & within close proximity to amenities such as schools, parks, shopping, public transit, restaurants & so much more!
Property Details
Size
Parking
Lot
Build
Heating & Cooling
Utilities
Rooms
Living Rm
11′0″ x 12′0″
Dining Rm
9′4″ x 9′6″
Family room/Fireplace
10′6″ x 11′0″
Kitchen
8′6″ x 11′3″
Eating Area
7′2″ x 8′3″
Bath 2-Piece
Bathroom
Ownership Details
Ownership
Taxes
Source
Listing Brokerage
For Sale Nearby
Sold Nearby

- 3
- 3

- 3
- 3

- 3
- 3

- 3
- 4

- 2
- 3

- 3
- 3

- 3
- 3

- 3
- 3
Listing information provided in part by the Ottawa Real Estate Board for personal, non-commercial use by viewers of this site and may not be reproduced or redistributed. Copyright © OREB. All rights reserved.
Information is deemed reliable but is not guaranteed accurate by OREB®. The information provided herein must only be used by consumers that have a bona fide interest in the purchase, sale, or lease of real estate.








