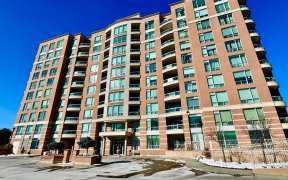
153 Thornway Ave
Thornway Ave, Brownridge, Vaughan, ON, L4J 7Z3



Fabulous Freehold Townhome. Freshly Painted. Spacious Living Space. 2 Fireplaces. Classic Dbl French Drs. Gleaming Hwd Fl. Oversize Master W Sitting/Office Area. 5Pc Ensuite. Rainfall Shower. W/I Closet. Large 2nd&3rd Brs. Huge Fin Bsmt. Rec Rm With Projector & Sofa Seating. S/S Appl Package (Gas Stove). Easy Access Entry To Back Garden....
Fabulous Freehold Townhome. Freshly Painted. Spacious Living Space. 2 Fireplaces. Classic Dbl French Drs. Gleaming Hwd Fl. Oversize Master W Sitting/Office Area. 5Pc Ensuite. Rainfall Shower. W/I Closet. Large 2nd&3rd Brs. Huge Fin Bsmt. Rec Rm With Projector & Sofa Seating. S/S Appl Package (Gas Stove). Easy Access Entry To Back Garden. New (2020) Wooden Deck. Lanscaped Yard + Sand Box Play Area. 1&1/2 Garage Used As Gym. Fully Insulated/Drywall. 2 Car Drive. Pot Lights, 2 Garden Sheds, Fireplace Mantle + Marble. 2 Brms W/ 2019 Windows. Shingles (25 Yr Warr). Mins To Hwy 407. Walk To Promenade Mall Transit Terminal.Catchment Area Of Public/Catholic/French Schools. Excl. Gym Rub/Mats
Property Details
Size
Parking
Build
Rooms
Kitchen
7′8″ x 18′0″
Breakfast
7′8″ x 18′0″
Dining
9′0″ x 9′3″
Living
12′11″ x 17′4″
Prim Bdrm
11′11″ x 17′5″
2nd Br
9′0″ x 13′1″
Ownership Details
Ownership
Taxes
Source
Listing Brokerage
For Sale Nearby

- 1,200 - 1,399 Sq. Ft.
- 3
- 2
Sold Nearby

- 1,500 - 2,000 Sq. Ft.
- 4
- 4

- 2,000 - 2,500 Sq. Ft.
- 6
- 4

- 5
- 3

- 1,000 - 1,199 Sq. Ft.
- 2
- 2

- 2
- 1

- 700 - 799 Sq. Ft.
- 2
- 1

- 3
- 3

- 2100 Sq. Ft.
- 6
- 3
Listing information provided in part by the Toronto Regional Real Estate Board for personal, non-commercial use by viewers of this site and may not be reproduced or redistributed. Copyright © TRREB. All rights reserved.
Information is deemed reliable but is not guaranteed accurate by TRREB®. The information provided herein must only be used by consumers that have a bona fide interest in the purchase, sale, or lease of real estate.






