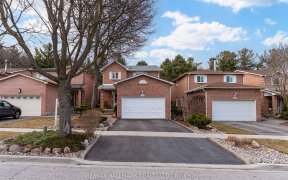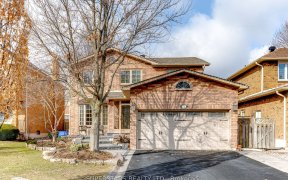


Great location! An opportunity to live in the sought-after neighborhood of Raymerville. This Greenpark built home offers a great floor plan which you can make your own. Perfect canvas for your design creativity. Large foyer with circular staircase to upper level. Kitchen with island and greenhouse dinette. Spacious Lower Level with 5th...
Great location! An opportunity to live in the sought-after neighborhood of Raymerville. This Greenpark built home offers a great floor plan which you can make your own. Perfect canvas for your design creativity. Large foyer with circular staircase to upper level. Kitchen with island and greenhouse dinette. Spacious Lower Level with 5th bedroom, bathroom, wet bar, sitting room and Rec Room. Updated windows, garage doors, furnace, roof(15), lovely deck with walkouts from kitchen and Family Room. 'Great Bones! A Diamond in the Rough!' Superb location! Steps to parks & Trails, Go station, Schools, Markville Mall & Transportation & All Amenities. GB&E(16),CAC, CVAC, Leaf Filer (above kitchen dinette), Fridge, Stove, Washer, Dryer, Two GDOPNR and 2 remotes, All Elf. 2 Wood Burning Fireplaces, No Warranties *Property is Sold in 'As is' Condition.
Property Details
Size
Parking
Build
Heating & Cooling
Utilities
Rooms
Living
11′3″ x 17′11″
Dining
11′3″ x 15′8″
Kitchen
11′3″ x 12′11″
Breakfast
7′11″ x 10′11″
Family
11′3″ x 19′3″
Prim Bdrm
11′5″ x 18′4″
Ownership Details
Ownership
Taxes
Source
Listing Brokerage
For Sale Nearby
Sold Nearby

- 5
- 4

- 5
- 4

- 6
- 4

- 6
- 4

- 5
- 4

- 5
- 4

- 5
- 4

- 4
- 4
Listing information provided in part by the Toronto Regional Real Estate Board for personal, non-commercial use by viewers of this site and may not be reproduced or redistributed. Copyright © TRREB. All rights reserved.
Information is deemed reliable but is not guaranteed accurate by TRREB®. The information provided herein must only be used by consumers that have a bona fide interest in the purchase, sale, or lease of real estate.








