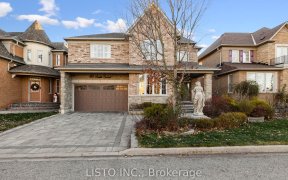


Immaculate & Totally Upgraded Executive Home On Private Treed Lot. Open Concept Layout, Luxury Finishes, High Ceilings. Double Door Entry With Decorative Glass, Wrought Iron Inserts, Dark Stained "Mirage" Hardwood Floors, Ceramics, 4 Ensuites, Extra Large Custom Deck, Stunning Large Eat-In Kitchen, Butler's Pantry, Quartz Countertops,...
Immaculate & Totally Upgraded Executive Home On Private Treed Lot. Open Concept Layout, Luxury Finishes, High Ceilings. Double Door Entry With Decorative Glass, Wrought Iron Inserts, Dark Stained "Mirage" Hardwood Floors, Ceramics, 4 Ensuites, Extra Large Custom Deck, Stunning Large Eat-In Kitchen, Butler's Pantry, Quartz Countertops, Travertine Tumble Stone Backsplash, Ss Appliances, Open To Family Room With Gas Fireplace. Main Floor Laundry, Door To Garage. Master Bedroom Has 2 Walk-In Closets & 4 Piece Ensuite, Prof Finished W/O Bsmt, Rec Room, Gas Fireplace, 3 Piece Bath With Heated Floor. Upgraded Baseboards & Trims. Fully Fenced & Landscaped, Gas Bbq Hook Up, New Roof 2019 **A True Gem**
Property Details
Size
Parking
Build
Rooms
Living
11′1″ x 18′0″
Dining
Dining Room
Great Rm
11′9″ x 17′9″
Kitchen
9′0″ x 13′6″
Breakfast
11′2″ x 14′0″
Prim Bdrm
14′11″ x 18′9″
Ownership Details
Ownership
Taxes
Source
Listing Brokerage
For Sale Nearby
Sold Nearby

- 4
- 3

- 5
- 4

- 2,500 - 3,000 Sq. Ft.
- 5
- 4

- 5
- 4

- 2,500 - 3,000 Sq. Ft.
- 5
- 3

- 4
- 4

- 5
- 5

- 7
- 6
Listing information provided in part by the Toronto Regional Real Estate Board for personal, non-commercial use by viewers of this site and may not be reproduced or redistributed. Copyright © TRREB. All rights reserved.
Information is deemed reliable but is not guaranteed accurate by TRREB®. The information provided herein must only be used by consumers that have a bona fide interest in the purchase, sale, or lease of real estate.








