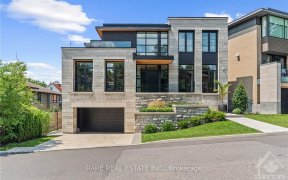


Home to one of Ottawa?s premier interior designers, this home has her personal stamp in almost all of the spaces, including the award-winning Kitchen & bathroom. This Edwardian-style home still retains much of its original charm with the coffered ceiling, hardwood floors & high baseboards. Truly a family?s dream-come-true, the home...
Home to one of Ottawa?s premier interior designers, this home has her personal stamp in almost all of the spaces, including the award-winning Kitchen & bathroom. This Edwardian-style home still retains much of its original charm with the coffered ceiling, hardwood floors & high baseboards. Truly a family?s dream-come-true, the home includes a treehouse to keep the kids occupied & a custom built-in playhouse in 1 of 4 large bedrooms. The main level features an Elmwood custom kitchen with SS appliances that opens to the backyard oasis. Surrounded by privacy fencing, the stone patio makes this area perfect for entertaining. The 2 upper floors feature 4 bedrooms including a spacious primary bedroom with a separate built-in closet area & access to a balcony. The completely renovated in-law suite on the lower level can be accessed from the side door. Located within walking distance to Wellington & Preston streets near restaurants, shops, parks & schools. 24 hour irrevocable.
Property Details
Size
Parking
Lot
Build
Rooms
Living Rm
11′10″ x 14′1″
Dining Rm
11′10″ x 13′8″
Kitchen
12′3″ x 12′8″
Bath 2-Piece
3′0″ x 5′3″
Primary Bedrm
11′11″ x 14′7″
Bedroom
11′11″ x 12′5″
Ownership Details
Ownership
Taxes
Source
Listing Brokerage
For Sale Nearby
Sold Nearby

- 4
- 3

- 5
- 4

- 4
- 2

- 4
- 2

- 4
- 3

- 3
- 3

- 5
- 2

- 4
- 3
Listing information provided in part by the Ottawa Real Estate Board for personal, non-commercial use by viewers of this site and may not be reproduced or redistributed. Copyright © OREB. All rights reserved.
Information is deemed reliable but is not guaranteed accurate by OREB®. The information provided herein must only be used by consumers that have a bona fide interest in the purchase, sale, or lease of real estate.








