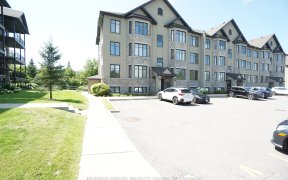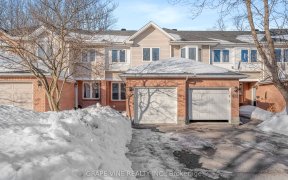


ABSOLUTELY STUNNING END UNIT ON OVERSIZED RAVINE LOT,ON A CUL-DE-SAC WITH A 2ND FLOOR LOFT AND 2ND FLOOR FAMILY RM!This open layout offers tons of living space with a large kitchen with lots of counter and cabinet space,breakfast bar and walk in pantry overlooking the large dining and living room with gas fireplace.The lower level is...
ABSOLUTELY STUNNING END UNIT ON OVERSIZED RAVINE LOT,ON A CUL-DE-SAC WITH A 2ND FLOOR LOFT AND 2ND FLOOR FAMILY RM!This open layout offers tons of living space with a large kitchen with lots of counter and cabinet space,breakfast bar and walk in pantry overlooking the large dining and living room with gas fireplace.The lower level is prof. finished with stone surrounding the 2nd gas fireplace,a large storage/laundry space,mechanical room and 2nd storage room.The primary bedroom features a walk-in closet and a 4 piece ensuite with walk-in glass shower.With a loft that is perfect for a home office,a 2nd floor family room that is currently a gym but could easily make a 3rd bedroom and with hardwood floors,9 ft ceilings and updates throughout all on a ravine lot with a professional interlock walkway in front and 20x16 raised deck in the back with power awning and privacy screen plus a large shed this home is perfect!POTL FEE $120 /mth incl comm area maintenance,snow removal,lawn care.
Property Details
Size
Parking
Lot
Build
Rooms
Living Rm
12′10″ x 18′10″
Dining Rm
9′10″ x 13′0″
Kitchen
8′10″ x 11′10″
Family Rm
9′5″ x 15′8″
Den
8′8″ x 12′5″
Primary Bedrm
12′5″ x 15′11″
Ownership Details
Ownership
Taxes
Source
Listing Brokerage
For Sale Nearby
Sold Nearby

- 3
- 3

- 3
- 3

- 3
- 3

- 3
- 3

- 3
- 3

- 3
- 3

- 2
- 3

- 2
- 3
Listing information provided in part by the Ottawa Real Estate Board for personal, non-commercial use by viewers of this site and may not be reproduced or redistributed. Copyright © OREB. All rights reserved.
Information is deemed reliable but is not guaranteed accurate by OREB®. The information provided herein must only be used by consumers that have a bona fide interest in the purchase, sale, or lease of real estate.








