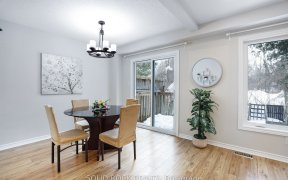


This stunning 4 bed, 3 bath home is situated on a large lot with no rear neighbours! Backing onto NCC greenspace, this lovely home has been beautifully updated throughout & offers gleaming hardwood floors, neutral decor & high end finishes. The formal living room features a large bay window overlooking the landscaped front yard. Quartz...
This stunning 4 bed, 3 bath home is situated on a large lot with no rear neighbours! Backing onto NCC greenspace, this lovely home has been beautifully updated throughout & offers gleaming hardwood floors, neutral decor & high end finishes. The formal living room features a large bay window overlooking the landscaped front yard. Quartz counters, pot lighting & rich dark cabinetry are found in the impressive kitchen. Take the patio doors out to the incredible fenced backyard which offers a large deck, gazebo & views of the greenspace. A linear fireplace is the focal point of the gorgeous family room. The grand staircase leads you up to the 2nd level where you'll find 4 spacious bedrooms & 2 updated full baths. The finished lower level includes a rec room & gym/office area. Roof (2004 - 25 year warranty), Windows (2002), Furnace, HWT & HRV/EVR (2019), Gas Fireplace (2019), AC (2009) Kitchen (2013). No conveyance of any written signed offers prior to 12pm April 26th as per form 244.
Property Details
Size
Parking
Lot
Build
Rooms
Foyer
Foyer
Living Rm
17′3″ x 11′0″
Dining Rm
13′0″ x 11′0″
Kitchen
13′0″ x 10′8″
Eating Area
18′0″ x 8′4″
Family Rm
16′0″ x 11′0″
Ownership Details
Ownership
Taxes
Source
Listing Brokerage
For Sale Nearby
Sold Nearby

- 4
- 3

- 2800 Sq. Ft.
- 4
- 3

- 7
- 4

- 4
- 3

- 4
- 3

- 4
- 3

- 4
- 4

- 4
- 3
Listing information provided in part by the Ottawa Real Estate Board for personal, non-commercial use by viewers of this site and may not be reproduced or redistributed. Copyright © OREB. All rights reserved.
Information is deemed reliable but is not guaranteed accurate by OREB®. The information provided herein must only be used by consumers that have a bona fide interest in the purchase, sale, or lease of real estate.








