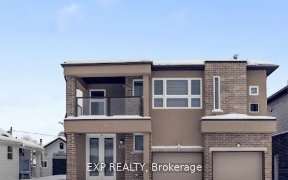


This Beautiful Semi Detached Raised Bungalow Is Fully Renovated W/Plenty Of Space For The Family. Open Concept Dining & Kitchen, Freshly Painted W/Bathroom Completely Updated. 8X14 Deck Private Fenced Yard W/No Rear Neighbours! Updates Include, Safe & Sound Insulation Underneath Bedrooms, Bubble Jet Tub Downstairs, Backsplash In...
This Beautiful Semi Detached Raised Bungalow Is Fully Renovated W/Plenty Of Space For The Family. Open Concept Dining & Kitchen, Freshly Painted W/Bathroom Completely Updated. 8X14 Deck Private Fenced Yard W/No Rear Neighbours! Updates Include, Safe & Sound Insulation Underneath Bedrooms, Bubble Jet Tub Downstairs, Backsplash In Kitchen(2018), All Main Floor Electrical Upgraded To Tamper Resistant, Roof On House And Shed (2021), Basement Fully Finished(2017). Rental Items: Hot Water Heater. Interior Features: Central Vacuum, Sump Pump. Inclusions: Fridge, Stove, Dishwasher, Range Hood, Washer & Dryer, Custom Blinds, All Elf's. Exclusions: Freezer Downstairs. Amps/Volts: 100/
Property Details
Size
Parking
Build
Rooms
Kitchen
14′11″ x 15′10″
Living
18′10″ x 19′5″
Bathroom
Bathroom
Prim Bdrm
15′3″ x 13′3″
Br
8′9″ x 9′6″
Br
16′6″ x 13′3″
Ownership Details
Ownership
Taxes
Source
Listing Brokerage
For Sale Nearby
Sold Nearby

- 5
- 2

- 3
- 2


- 2

- 1,500 - 2,000 Sq. Ft.
- 3
- 2

- 2,500 - 3,000 Sq. Ft.
- 7
- 4

- 3
- 1

- 3
- 2
Listing information provided in part by the Toronto Regional Real Estate Board for personal, non-commercial use by viewers of this site and may not be reproduced or redistributed. Copyright © TRREB. All rights reserved.
Information is deemed reliable but is not guaranteed accurate by TRREB®. The information provided herein must only be used by consumers that have a bona fide interest in the purchase, sale, or lease of real estate.








