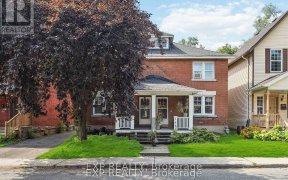


An absolute must-see! Located in the sought after neighbourhood of Civic Hospital, this exquisite, very spacious, 4 bed, 3.5 bath home is full of character! Upon entering the foyer, you are greeted w/beautiful hardwood floors, an eye catching staircase, high ceilings and large windows that give the space a bright and airy feel. The main...
An absolute must-see! Located in the sought after neighbourhood of Civic Hospital, this exquisite, very spacious, 4 bed, 3.5 bath home is full of character! Upon entering the foyer, you are greeted w/beautiful hardwood floors, an eye catching staircase, high ceilings and large windows that give the space a bright and airy feel. The main floor offers a large living room with a stunning fireplace, a cozy library/study, plus a 2 piece bath. The spacious kitchen has beautiful solid cherry cabinets, w/stainless steel appliances, stacked double ovens, a cooktop, as well as ample cupboard & quartz counters. Just off the kitchen is a stunning 4-season sunroom w/large patio doors & 2 skylights that provide for a relaxing space. Heading upstairs, the primary bedroom features a 4-piece ensuite, 3 other sizeable bedrooms, and a 5-piece bath. On the lower level you will find a spacious rec room w/kitchenette, another laundry room & 4-piece bath. Call now for a tour!
Property Details
Size
Parking
Lot
Build
Heating & Cooling
Utilities
Rooms
Living Rm
13′11″ x 22′1″
Dining Rm
13′2″ x 17′2″
Kitchen
13′7″ x 23′2″
Den
9′10″ x 13′8″
Primary Bedrm
14′0″ x 18′10″
Bedroom
13′5″ x 14′4″
Ownership Details
Ownership
Taxes
Source
Listing Brokerage
For Sale Nearby

- 3
- 4
Sold Nearby

- 3
- 3

- 3
- 2

- 3
- 2

- 3
- 2

- 3
- 2

- 3
- 2

- 4
- 2

- 4
- 2
Listing information provided in part by the Ottawa Real Estate Board for personal, non-commercial use by viewers of this site and may not be reproduced or redistributed. Copyright © OREB. All rights reserved.
Information is deemed reliable but is not guaranteed accurate by OREB®. The information provided herein must only be used by consumers that have a bona fide interest in the purchase, sale, or lease of real estate.







