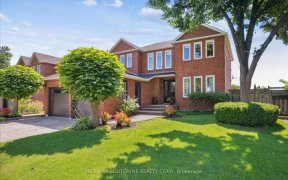
1517 Lancaster Dr
Lancaster Dr, Central Oakville, Oakville, ON, L6H 2T2



Detached 3 Bedroom, Two Storey In Desirable Area Of Mature Falgarwood. Great For Family Good Schools Close By, Parks & Trails. Good For Business Person Qew/403 Access. Mall, Sports And Close To Olde Oakville & Lake. Many Updates. E/I Kit Reno'd, Granite Counters, Custom Cabinets. Bathrooms Renovated. Family Rm Wth Gas Fp & French Door To...
Detached 3 Bedroom, Two Storey In Desirable Area Of Mature Falgarwood. Great For Family Good Schools Close By, Parks & Trails. Good For Business Person Qew/403 Access. Mall, Sports And Close To Olde Oakville & Lake. Many Updates. E/I Kit Reno'd, Granite Counters, Custom Cabinets. Bathrooms Renovated. Family Rm Wth Gas Fp & French Door To Deck & Fenced Yard. Double Car Garage. Principle Has W/I Closet Reno'd En Suite, Other Bathrooms Reno'd. This Is A Good Opportunity To Find A Great Home In A Super Location. Kitchen Appliances 7 Yrs Old. Washer 3 Yrs Old. Dryer 5 Yrs Old. Shingles 2007. Furnace & A/C 2009.
Property Details
Size
Parking
Build
Rooms
Family
10′9″ x 15′3″
Kitchen
9′1″ x 10′9″
Breakfast
6′9″ x 11′10″
Dining
10′9″ x 11′3″
Living
10′9″ x 12′11″
Prim Bdrm
12′4″ x 15′6″
Ownership Details
Ownership
Taxes
Source
Listing Brokerage
For Sale Nearby
Sold Nearby

- 5
- 4

- 1,500 - 2,000 Sq. Ft.
- 3
- 4

- 3
- 2

- 3
- 4

- 3
- 2

- 1,200 - 1,399 Sq. Ft.
- 3
- 3

- 1,500 - 2,000 Sq. Ft.
- 4
- 4

- 1,500 - 2,000 Sq. Ft.
- 3
- 3
Listing information provided in part by the Toronto Regional Real Estate Board for personal, non-commercial use by viewers of this site and may not be reproduced or redistributed. Copyright © TRREB. All rights reserved.
Information is deemed reliable but is not guaranteed accurate by TRREB®. The information provided herein must only be used by consumers that have a bona fide interest in the purchase, sale, or lease of real estate.







