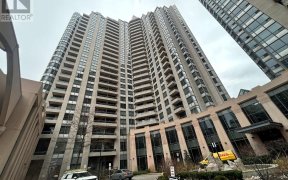
1516 - 15 Northtown Way
Northtown Way, North York, Toronto, ON, M2N 7A2



Tridel Building in High Demand Area in Willowdale, North York. Well Maintained Building and All Utilities included in monthly maintenance fee. Walk Score 96. MOVE-IN READY! 1 Bedroom with 1 Parking Included. 560 sq ft. Perfect for Working Professionals, First Time Home Buyers and Future Landlords! Premium Amenities on 2nd floor: virtual...
Tridel Building in High Demand Area in Willowdale, North York. Well Maintained Building and All Utilities included in monthly maintenance fee. Walk Score 96. MOVE-IN READY! 1 Bedroom with 1 Parking Included. 560 sq ft. Perfect for Working Professionals, First Time Home Buyers and Future Landlords! Premium Amenities on 2nd floor: virtual golf, outdoor tennis courts, outdoor bbq area, gym/weights room, guest suites, bowling alley, indoor swimming pool, party room. 24 hours security guard/concierge, visitors parking, direct P1 underground access to Metro Supermarket. Close to Finch Station, Empress Walk, Mel Lastman Square, Toronto Library, Restaurants, Banks, Pharmacy, Finch Station, TTC & GO Bus Terminal, Schools, Community Centre, Public Library & many more! Landlord can rent out the unit potentially for $2500/month! *Some photos are virtually staged to emphasize the use of space at this property*
Property Details
Size
Parking
Condo
Build
Heating & Cooling
Rooms
Living
12′0″ x 16′0″
Dining
12′0″ x 16′0″
Kitchen
8′4″ x 8′6″
Prim Bdrm
8′11″ x 12′6″
Ownership Details
Ownership
Condo Policies
Taxes
Condo Fee
Source
Listing Brokerage
For Sale Nearby
Sold Nearby

- 1,800 - 1,999 Sq. Ft.
- 4
- 3


- 1
- 2

- 1
- 1

- 2
- 2

- 2
- 2

- 1
- 1

- 2
- 2
Listing information provided in part by the Toronto Regional Real Estate Board for personal, non-commercial use by viewers of this site and may not be reproduced or redistributed. Copyright © TRREB. All rights reserved.
Information is deemed reliable but is not guaranteed accurate by TRREB®. The information provided herein must only be used by consumers that have a bona fide interest in the purchase, sale, or lease of real estate.







