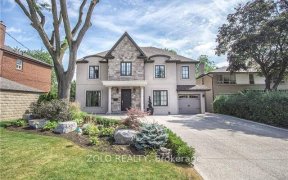


Spacious 2+1 Bedroom Suite In Popular Bedford Park Nortown - This Stunning Condo Is Located Near Trending Uptown Avenue Road Shops And Restaurants, Ttc Access, Public And Private Schools, And Provides Ample Space And Amenities For Work, Entertaining, And Relaxation. This Well Appointed Ridley Ii Suite Includes A Beautiful Eat-In Kitchen,...
Spacious 2+1 Bedroom Suite In Popular Bedford Park Nortown - This Stunning Condo Is Located Near Trending Uptown Avenue Road Shops And Restaurants, Ttc Access, Public And Private Schools, And Provides Ample Space And Amenities For Work, Entertaining, And Relaxation. This Well Appointed Ridley Ii Suite Includes A Beautiful Eat-In Kitchen, Large, Sunny Southwest Corner Balcony, And Hybrid Den Office, With Decorative Lighting, And Panoramic Picture Windows Throughout. Also Featured Are In-Suite Security System, Large Locker, Two Tandem Parking Spots, Meeting And Fitness Spaces, And Outdoor Pool. This Tridel Built And Managed Suite Presents The Best Of Convenience And Luxury! Stainless Steel Fridge, Stove, Microwave/Hood Fan Combination And Dishwasher, Stacked Washer & Dryer, All Bathroom Mirrors, All Electrical Light Fixtures And Window Coverings.
Property Details
Size
Parking
Condo
Condo Amenities
Build
Heating & Cooling
Rooms
Living
18′0″ x 12′2″
Dining
10′2″ x 11′8″
Kitchen
8′0″ x 9′3″
Breakfast
8′0″ x 10′7″
Prim Bdrm
16′4″ x 12′11″
2nd Br
14′0″ x 10′0″
Ownership Details
Ownership
Condo Policies
Taxes
Condo Fee
Source
Listing Brokerage
For Sale Nearby
Sold Nearby

- 2
- 2

- 1
- 1

- 2
- 2

- 1,200 - 1,399 Sq. Ft.
- 2
- 2

- 2
- 2

- 3
- 2

- 2
- 2

- 1,200 - 1,399 Sq. Ft.
- 2
- 2
Listing information provided in part by the Toronto Regional Real Estate Board for personal, non-commercial use by viewers of this site and may not be reproduced or redistributed. Copyright © TRREB. All rights reserved.
Information is deemed reliable but is not guaranteed accurate by TRREB®. The information provided herein must only be used by consumers that have a bona fide interest in the purchase, sale, or lease of real estate.








