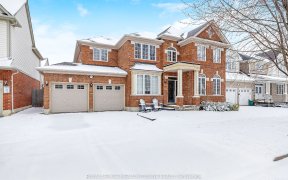


Discover your dream home in the sought-after Beaty neighborhood of Milton! This fully upgraded 4-bedroom plus 1 home is a perfect blend of luxury and comfort, designed to meet all your needs.The front and back landscaping, adorned with beautiful perennials, creates a stunning first impression. The backyard is an entertainer's paradise,...
Discover your dream home in the sought-after Beaty neighborhood of Milton! This fully upgraded 4-bedroom plus 1 home is a perfect blend of luxury and comfort, designed to meet all your needs.The front and back landscaping, adorned with beautiful perennials, creates a stunning first impression. The backyard is an entertainer's paradise, featuring a built-in BBQ island and a charming garden space, making it ideal for gatherings with family and friends.Step into the living room and be greeted by the grandeur of vaulted ceilings. The basement is a true highlight, fully finished with a home office and an exercise area. Enjoy movie nights in your private home theatre, complete with a brand-new luxurious bar. The basement is flooded with natural light, thanks to the above-grade windows.The kitchen boasts a fresh look with a brand-new backsplash and countertops. The home has been meticulously updated, including new windows at the front and new blinds throughout. An accent wall in the family room and landing adds a touch of elegance. The walk-in pantry and fully finished laundry room offer convenience and functionality.Every detail has been considered, with upgraded 8-foot door heights and entryways on the main floor, new doors for the laundry and pantry, and new light fixtures throughout the home. Additionally, the property features a new roof, A/C, and furnace.Location is key, and this home is within walking distance to Milton's only IB school, making it an ideal choice for families.Dont miss this opportunity to own a spectacular home in one of Miltons most desirable neighborhoods! NEWER ROOF, NEWER A/C, NEWER FURNACE, ALL BEDROOMS HAVE CUSTOM CLOSET ORGANIZERS
Property Details
Size
Parking
Build
Heating & Cooling
Utilities
Rooms
Living
12′0″ x 14′0″
Dining
8′11″ x 12′0″
Kitchen
8′11″ x 12′0″
Breakfast
10′0″ x 10′4″
Family
12′11″ x 16′0″
Laundry
0′0″ x 0′0″
Ownership Details
Ownership
Taxes
Source
Listing Brokerage
For Sale Nearby

- 2,000 - 2,500 Sq. Ft.
- 4
- 3
Sold Nearby

- 3100 Sq. Ft.
- 5
- 4

- 5
- 5

- 4
- 4

- 5
- 5

- 3
- 3

- 2,000 - 2,500 Sq. Ft.
- 4
- 3

- 2,000 - 2,500 Sq. Ft.
- 4
- 3

- 3000 Sq. Ft.
- 5
- 4
Listing information provided in part by the Toronto Regional Real Estate Board for personal, non-commercial use by viewers of this site and may not be reproduced or redistributed. Copyright © TRREB. All rights reserved.
Information is deemed reliable but is not guaranteed accurate by TRREB®. The information provided herein must only be used by consumers that have a bona fide interest in the purchase, sale, or lease of real estate.







