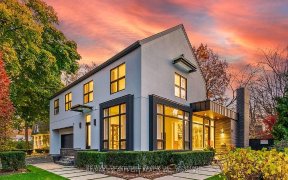
1511 Duncan Rd
Duncan Rd, South East Oakville, Oakville, ON, L6J 2R5



Spectacular Custom Built Dream Home Located In Coveted Eastlake! No Expanse Was Spared & No Detail Overlooked During The Creation Of This Show Piece! Notable Refinements Include Generous Use Of Natural Stone, Imported Hrdw, Multiple Spa Ensuites, Spectacular Chef's Kitchen W/Top Of The Line Wolf/ Thermador Built-In Appliances, Multiple...
Spectacular Custom Built Dream Home Located In Coveted Eastlake! No Expanse Was Spared & No Detail Overlooked During The Creation Of This Show Piece! Notable Refinements Include Generous Use Of Natural Stone, Imported Hrdw, Multiple Spa Ensuites, Spectacular Chef's Kitchen W/Top Of The Line Wolf/ Thermador Built-In Appliances, Multiple Fireplaces, Soaring 2 Story Family Room, Theatre Room, Games Room, Bar, Home Gym, Nanny Quarters, Flagstone Walkup Basement! Please See Attached - Key Home Features - For The Full List Of Inclusions.
Property Details
Size
Parking
Rooms
Living
14′0″ x 16′0″
Dining
14′0″ x 16′0″
Kitchen
16′0″ x 18′0″
Breakfast
10′0″ x 16′0″
Family
18′0″ x 18′0″
Office
10′11″ x 10′11″
Ownership Details
Ownership
Taxes
Source
Listing Brokerage
For Sale Nearby
Sold Nearby

- 5
- 8

- 1,500 - 2,000 Sq. Ft.
- 3
- 2

- 3,500 - 5,000 Sq. Ft.
- 4
- 3

- 2,500 - 3,000 Sq. Ft.
- 5
- 5

- 4000 Sq. Ft.
- 5
- 3

- 2,500 - 3,000 Sq. Ft.
- 5
- 4

- 3,500 - 5,000 Sq. Ft.
- 6
- 6

- 3,000 - 3,500 Sq. Ft.
- 4
- 3
Listing information provided in part by the Toronto Regional Real Estate Board for personal, non-commercial use by viewers of this site and may not be reproduced or redistributed. Copyright © TRREB. All rights reserved.
Information is deemed reliable but is not guaranteed accurate by TRREB®. The information provided herein must only be used by consumers that have a bona fide interest in the purchase, sale, or lease of real estate.







