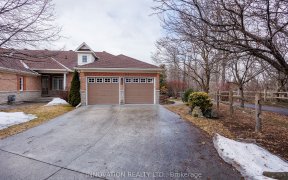


Hello Hemlo! This 4 bed 2.5 bath freshly painted townhouse situated on a quiet crescent in desirable Kanata Lakes is close to schools, parks, paths, & amenities. The spacious main foyer has a unique peek-through window into the living/dining room, a step down takes you to the powder room & basement door. Step up to the bright & airy...
Hello Hemlo! This 4 bed 2.5 bath freshly painted townhouse situated on a quiet crescent in desirable Kanata Lakes is close to schools, parks, paths, & amenities. The spacious main foyer has a unique peek-through window into the living/dining room, a step down takes you to the powder room & basement door. Step up to the bright & airy living/dining room w/ gleaming hardwood. Beautiful french doors open to the family room w/ a fireplace feature wall & large windows showcasing the tranquil backyard. Overlooking this cozy space is the kitchen w/ a sunny eating area w/ patio doors leading to the private backyard. Hello tranquility! With two deck spaces, no rear neighbours, large mature trees, tons of greenery & flowers, this backyard is an oasis! The 2nd level boasts 4 bedrooms including a primary w/ ensuite & walk-in closet, full main bath, & adorable front balcony. The unfinished basement, w/ laundry & a bathroom rough-in, is ready to be made into whatever space your family needs!
Property Details
Size
Parking
Lot
Build
Rooms
Partial Bath
Bathroom
Living/Dining
20′0″ x 9′0″
Family Rm
14′6″ x 10′6″
Eating Area
8′0″ x 8′5″
Kitchen
9′4″ x 10′3″
Bath 4-Piece
5′0″ x 7′8″
Ownership Details
Ownership
Taxes
Source
Listing Brokerage
For Sale Nearby
Sold Nearby

- 3
- 3

- 4
- 3

- 1,500 - 2,000 Sq. Ft.
- 3
- 3

- 3
- 3

- 3
- 4

- 3
- 3

- 3
- 3

- 3
- 3
Listing information provided in part by the Ottawa Real Estate Board for personal, non-commercial use by viewers of this site and may not be reproduced or redistributed. Copyright © OREB. All rights reserved.
Information is deemed reliable but is not guaranteed accurate by OREB®. The information provided herein must only be used by consumers that have a bona fide interest in the purchase, sale, or lease of real estate.








