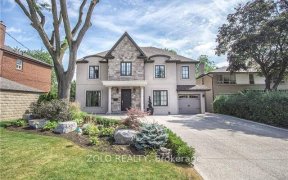
1509 - 268 Ridley Blvd
Ridley Blvd, North York, Toronto, ON, M5M 4N3



Totally Renovated! Open Concept Kitchen With Oversized Granite Counter And Marble Backsplash. Unobstructed North View Of Earl Bales Park And North York City Centre. Luxury Tridel Built Condo With 24 Hr Gatehouse Security, Outdoor Pool And Party Room. Split Bedroom Layout With Two Full Baths. Includes One Underground Parking Spot And...
Totally Renovated! Open Concept Kitchen With Oversized Granite Counter And Marble Backsplash. Unobstructed North View Of Earl Bales Park And North York City Centre. Luxury Tridel Built Condo With 24 Hr Gatehouse Security, Outdoor Pool And Party Room. Split Bedroom Layout With Two Full Baths. Includes One Underground Parking Spot And Locker. Great Location Steps To The Shops And Restaurants Of Avenue Road, Ttc At Your Door, Easy Access To 401 And Downtown. Freshly Painted With Hardwood Floors Throughout Living Areas, Samsung Ss French Door Fridge And Stove, Bosch Ss B/I Dishwasher, Maytag Ss Front Loading Washer/Dryer. Jetted Tub.All Electric Light Fixtures And Window Coverings. Just Move In!
Property Details
Size
Parking
Build
Rooms
Living
10′10″ x 24′1″
Dining
8′6″ x 10′0″
Kitchen
8′0″ x 10′11″
Prim Bdrm
10′9″ x 13′8″
2nd Br
8′6″ x 11′8″
Foyer
4′6″ x 8′9″
Ownership Details
Ownership
Condo Policies
Taxes
Condo Fee
Source
Listing Brokerage
For Sale Nearby
Sold Nearby

- 2
- 2

- 1
- 1

- 2
- 2

- 1,200 - 1,399 Sq. Ft.
- 2
- 2

- 2
- 2

- 3
- 2

- 2
- 2

- 1,200 - 1,399 Sq. Ft.
- 2
- 2
Listing information provided in part by the Toronto Regional Real Estate Board for personal, non-commercial use by viewers of this site and may not be reproduced or redistributed. Copyright © TRREB. All rights reserved.
Information is deemed reliable but is not guaranteed accurate by TRREB®. The information provided herein must only be used by consumers that have a bona fide interest in the purchase, sale, or lease of real estate.







