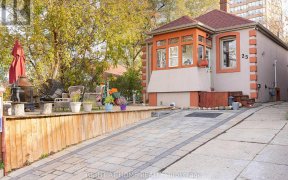


Bright And Spacious Unit, Location, Location, Steps To New L.R.T Transit Hub. Convenient Location. Walking Distance To Amenities. Don't Miss This Opportunity To Own This 2 Bedrooms Plus Den And 2 Washrooms For Complete Privacy, Move In Ready Condo, With Open Concept Living/Dining. Ensuite Laundry, Walk-In Closet In Master Bedroom. Large...
Bright And Spacious Unit, Location, Location, Steps To New L.R.T Transit Hub. Convenient Location. Walking Distance To Amenities. Don't Miss This Opportunity To Own This 2 Bedrooms Plus Den And 2 Washrooms For Complete Privacy, Move In Ready Condo, With Open Concept Living/Dining. Ensuite Laundry, Walk-In Closet In Master Bedroom. Large Living Room Window With Unobstructed City Views. Shows Well! Very Clean & Tidy, Spotless Unit. 2 Bathroom Fully Renovated In 2021, New Kitchen Renovated In 2022. Laminate Floor 2021. 50k Spent On Renovation. Condo Fees Includes Water, Hydro, Heating, A/C. Priced To Sell.
Property Details
Size
Parking
Condo
Build
Heating & Cooling
Rooms
Kitchen
7′0″ x 9′11″
Prim Bdrm
10′4″ x 15′2″
2nd Br
8′11″ x 12′10″
Den
6′11″ x 9′1″
Living
8′11″ x 11′3″
Dining
8′11″ x 11′3″
Ownership Details
Ownership
Condo Policies
Taxes
Condo Fee
Source
Listing Brokerage
For Sale Nearby
Sold Nearby

- 2
- 2

- 900 - 999 Sq. Ft.
- 2
- 2

- 1
- 1

- 2
- 2

- 2
- 2

- 900 - 999 Sq. Ft.
- 2
- 2

- 2
- 2

- 2
- 2
Listing information provided in part by the Toronto Regional Real Estate Board for personal, non-commercial use by viewers of this site and may not be reproduced or redistributed. Copyright © TRREB. All rights reserved.
Information is deemed reliable but is not guaranteed accurate by TRREB®. The information provided herein must only be used by consumers that have a bona fide interest in the purchase, sale, or lease of real estate.








