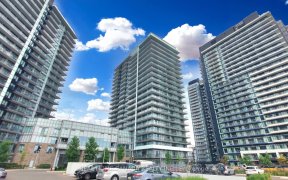
1507 - 4675 Metcalfe Ave
Metcalfe Ave, Central Erin Mills, Mississauga, ON, L5M 0Z8



Welcome to Erin Square condos by Pemberton Group in The Heart of Mississauga near Erin Mills Town Centre and Credit Valley Hospital. This Freshly painted 2 bedrooms + den suite boasts abundance of natural sunlight, the primary bedroom features a double wall, ceiling to floor windows and access to wrap-around balcony, a large walk-in...
Welcome to Erin Square condos by Pemberton Group in The Heart of Mississauga near Erin Mills Town Centre and Credit Valley Hospital. This Freshly painted 2 bedrooms + den suite boasts abundance of natural sunlight, the primary bedroom features a double wall, ceiling to floor windows and access to wrap-around balcony, a large walk-in closet, and 4-pc ensuite. Great sized den for office or home gymIt provides a blend of comfort and convenience in a charming and secure neighborhood with steps to all necessities such as transit and more: Erin Mills Shopping Centre, eateries, grocery stores. Minutes to Streetsville GO Station, Hwy 403 and 407. Residents can indulge in top notch amenities including 24/7 concierge services, a rooftop pool, terrace with BBQ facilities, fitness club, with yoga studio access and more. Perfect for families and professionals this condo seamlessly merges luxury with the reassurance of living in a safe and well equipped environment. One(1) Parking & One(1) Bicycle/Locker/Storage Unit Included. 9' Smooth Ceilings, 7 1/2" Wide Plank Laminate Flooring Throughout, Porcelain Floor Tiles In Bathroom, Stainless Appliances, Stone Counter Tops.
Property Details
Size
Parking
Condo
Build
Heating & Cooling
Rooms
Living
13′2″ x 14′9″
Dining
13′2″ x 14′9″
Kitchen
7′10″ x 13′2″
Prim Bdrm
10′2″ x 13′1″
2nd Br
9′6″ x 10′2″
Den
7′6″ x 9′6″
Ownership Details
Ownership
Condo Policies
Taxes
Condo Fee
Source
Listing Brokerage
For Sale Nearby

- 600 - 699 Sq. Ft.
- 2
- 2
Sold Nearby

- 800 - 899 Sq. Ft.
- 2
- 2

- 800 - 899 Sq. Ft.
- 2
- 2
- 700 - 799 Sq. Ft.
- 2
- 2

- 800 - 899 Sq. Ft.
- 2
- 2

- 600 - 699 Sq. Ft.
- 1
- 2

- 2
- 2

- 1,400 - 1,599 Sq. Ft.
- 2
- 3

- 2
- 2
Listing information provided in part by the Toronto Regional Real Estate Board for personal, non-commercial use by viewers of this site and may not be reproduced or redistributed. Copyright © TRREB. All rights reserved.
Information is deemed reliable but is not guaranteed accurate by TRREB®. The information provided herein must only be used by consumers that have a bona fide interest in the purchase, sale, or lease of real estate.






