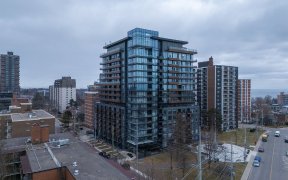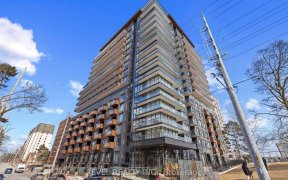
1507 - 21 Park St E
Park St E, Port Credit, Mississauga, ON, L5G 1L7



One Year New Luxury 2 Bedroom Plus Den -2 Bath Condo In The Desirable Tanu Building In Port Credit Village! Built By Edenshaw Developments- Unblocked City View W/Large Balcony. Upgrades Include Hardwood Floor, Oversized Centre Island W/ Storage, Granite Countertop W/Matching Slab Backsplash, Custom Roller Blinds, Primary Bedroom W/...
One Year New Luxury 2 Bedroom Plus Den -2 Bath Condo In The Desirable Tanu Building In Port Credit Village! Built By Edenshaw Developments- Unblocked City View W/Large Balcony. Upgrades Include Hardwood Floor, Oversized Centre Island W/ Storage, Granite Countertop W/Matching Slab Backsplash, Custom Roller Blinds, Primary Bedroom W/ Walk-In Closet And Closet Organizer, Over 30K Upgrades As Per Seller. Steps To Port Credit Go, Lakefront, Shops & Restaurants. Smart Home Technology Features Keyless Entry, License Plate Recognition, 24/7 Concierge, Guest Suite, Dog Spa, State Of The Art Gym, Yoga Studio, Movie Lounge, Billiards/Games Rm, Outdoor Terrace W/Bbq, Car Wash, Ev Charging Available.
Property Details
Size
Parking
Condo
Condo Amenities
Build
Heating & Cooling
Rooms
Living
9′10″ x 17′10″
Dining
9′10″ x 17′10″
Kitchen
6′11″ x 15′1″
Prim Bdrm
9′3″ x 10′0″
Br
15′1″ x 10′2″
Den
8′0″ x 9′9″
Ownership Details
Ownership
Condo Policies
Taxes
Condo Fee
Source
Listing Brokerage
For Sale Nearby
Sold Nearby

- 700 - 799 Sq. Ft.
- 1
- 1

- 800 - 899 Sq. Ft.
- 2
- 2

- 1,000 - 1,199 Sq. Ft.
- 3
- 2

- 900 - 999 Sq. Ft.
- 2
- 2

- 700 - 799 Sq. Ft.
- 1
- 1

- 1,000 - 1,199 Sq. Ft.
- 2
- 2

- 1,200 - 1,399 Sq. Ft.
- 2
- 3

- 1,000 - 1,199 Sq. Ft.
- 2
- 2
Listing information provided in part by the Toronto Regional Real Estate Board for personal, non-commercial use by viewers of this site and may not be reproduced or redistributed. Copyright © TRREB. All rights reserved.
Information is deemed reliable but is not guaranteed accurate by TRREB®. The information provided herein must only be used by consumers that have a bona fide interest in the purchase, sale, or lease of real estate.







