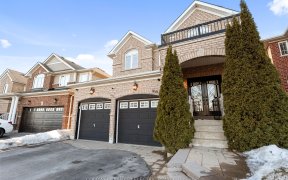
1505 Glenbourne Dr
Glenbourne Dr, Pinecrest, Oshawa, ON, L1K 0M2



End Unit Upgraded Home On A Premium Pie Shaped Lot In Great North Oshawa Neighbourhood. Master Suite With Walk-In Closet And Ensuite With Stand Up Shower And Seperate Tub. Eat In Kitchen With Walkout To Deck Quartz Counters And Backsplash '20, New Kitchen Appliances '20, New Shingles '18, Main Floor Hand Scraped Hardwood '20, Garage...
End Unit Upgraded Home On A Premium Pie Shaped Lot In Great North Oshawa Neighbourhood. Master Suite With Walk-In Closet And Ensuite With Stand Up Shower And Seperate Tub. Eat In Kitchen With Walkout To Deck Quartz Counters And Backsplash '20, New Kitchen Appliances '20, New Shingles '18, Main Floor Hand Scraped Hardwood '20, Garage Entry To Main Floor Laundry/Mud Room, Upstairs Hardwood And Broadloom '21, Built In Closets '21, Most Windows And Doors New In '20. Deck And Landscaping With Lighting And Irrigation '20 All The Big Ticket Items Have Been Replaced And Upgraded! Ready For You To Move In And Enjoy A Better Than New Home! Walk To Parks, Schools, Shopping And Transit. Easy Access To 401, 407 And 418 Highways...
Property Details
Size
Parking
Build
Rooms
Living
10′2″ x 20′9″
Dining
10′2″ x 20′9″
Kitchen
8′7″ x 10′2″
Breakfast
8′7″ x 10′0″
Prim Bdrm
13′3″ x 15′1″
Br
9′7″ x 16′2″
Ownership Details
Ownership
Taxes
Source
Listing Brokerage
For Sale Nearby
Sold Nearby

- 1,100 - 1,500 Sq. Ft.
- 3
- 3

- 3
- 3

- 3
- 4

- 1,500 - 2,000 Sq. Ft.
- 3
- 4

- 3
- 3

- 1,500 - 2,000 Sq. Ft.
- 3
- 3

- 1,100 - 1,500 Sq. Ft.
- 3
- 3

- 3
- 3
Listing information provided in part by the Toronto Regional Real Estate Board for personal, non-commercial use by viewers of this site and may not be reproduced or redistributed. Copyright © TRREB. All rights reserved.
Information is deemed reliable but is not guaranteed accurate by TRREB®. The information provided herein must only be used by consumers that have a bona fide interest in the purchase, sale, or lease of real estate.







