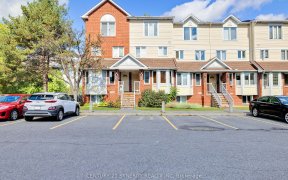


RAVINE LOT with EXCEPTIONAL landscaping & breathtaking views. This freshly painted, meticulously maintained 4 bedroom, 3 bath home combines elegance with modern updates. Quality hardwood floors span both the main & upper levels, creating a warm ambiance. Upon entry, a spacious foyer welcomes you, leading to a grand staircase crafted from...
RAVINE LOT with EXCEPTIONAL landscaping & breathtaking views. This freshly painted, meticulously maintained 4 bedroom, 3 bath home combines elegance with modern updates. Quality hardwood floors span both the main & upper levels, creating a warm ambiance. Upon entry, a spacious foyer welcomes you, leading to a grand staircase crafted from premium hdwd. The formal living and dining rooms exude sophistication enhancing their timeless appeal. The rear of the home offers an updated kitchen with high-end S/S appliances, overlooking a spacious breakfast area as well as a cozy family room, complete with a natural gas fpl, & stunning views of the backyard & the lush ravine beyond. The upper level offers an expansive primary bedroom retreat with reading nook and a luxury ensuite. The lower level of the home has been divided and awaits to accommodate a large recreational space as well as plenty of storage.
Property Details
Size
Parking
Lot
Build
Heating & Cooling
Utilities
Rooms
Foyer
8′11″ x 12′10″
Living Rm
11′4″ x 18′1″
Dining Rm
10′10″ x 12′7″
Laundry Rm
7′10″ x 11′10″
Bath 2-Piece
4′7″ x 4′11″
Kitchen
11′4″ x 11′7″
Ownership Details
Ownership
Taxes
Source
Listing Brokerage
For Sale Nearby
Sold Nearby

- 4
- 3

- 3
- 3

- 3
- 3

- 3
- 4

- 3
- 3

- 5
- 4

- 3
- 3

- 3
- 3
Listing information provided in part by the Ottawa Real Estate Board for personal, non-commercial use by viewers of this site and may not be reproduced or redistributed. Copyright © OREB. All rights reserved.
Information is deemed reliable but is not guaranteed accurate by OREB®. The information provided herein must only be used by consumers that have a bona fide interest in the purchase, sale, or lease of real estate.








