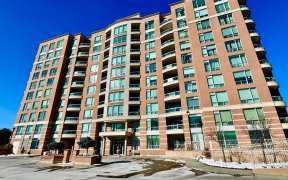


Wonderful Regency model, spacious principal rooms, functional L shaped living/dining room, living room and solarium opened, hardwood floors, tandem parking can accommodate 3 cars, storage locker, Maintenance fees are all inclusive, Public transportation at front door. Walk to Mall, grocery stores, parks, library, major highways nearby,...
Wonderful Regency model, spacious principal rooms, functional L shaped living/dining room, living room and solarium opened, hardwood floors, tandem parking can accommodate 3 cars, storage locker, Maintenance fees are all inclusive, Public transportation at front door. Walk to Mall, grocery stores, parks, library, major highways nearby, building with gatehouse and amenities. hardwood floors in Living/Dining/Solarium, laminate floors in hallway and bedrooms, ceramic floors in foyer -kitchen and baths, newer thermostat and both fan coils replaced
Property Details
Size
Parking
Condo
Condo Amenities
Build
Heating & Cooling
Rooms
Living
10′7″ x 15′5″
Dining
11′2″ x 11′9″
Kitchen
8′2″ x 11′5″
Breakfast
10′0″ x 6′6″
Prim Bdrm
10′11″ x 15′9″
2nd Br
9′0″ x 15′1″
Ownership Details
Ownership
Condo Policies
Taxes
Condo Fee
Source
Listing Brokerage
For Sale Nearby

- 1,200 - 1,399 Sq. Ft.
- 3
- 2
Sold Nearby

- 2
- 2

- 2
- 2

- 2
- 2

- 1,000 - 1,199 Sq. Ft.
- 2
- 2

- 2
- 2

- 1,200 - 1,399 Sq. Ft.
- 2
- 2

- 2
- 2

- 2
- 2
Listing information provided in part by the Toronto Regional Real Estate Board for personal, non-commercial use by viewers of this site and may not be reproduced or redistributed. Copyright © TRREB. All rights reserved.
Information is deemed reliable but is not guaranteed accurate by TRREB®. The information provided herein must only be used by consumers that have a bona fide interest in the purchase, sale, or lease of real estate.







