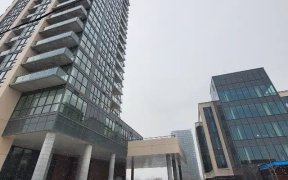
1504 - 15 Lynch St
Lynch St, Queen Street Corridor, Brampton, ON, L6W 0C7



Discover luxury living on the 15th floor in the heart of Downtown Brampton. This exquisite condo boasts unobstructed views of the CN Tower and Mississauga, along with a spacious circular balcony perfect for taking in breathtaking sunrise views. The open-concept layout features floor-to-ceiling windows that enhance the bright, airy feel of...
Discover luxury living on the 15th floor in the heart of Downtown Brampton. This exquisite condo boasts unobstructed views of the CN Tower and Mississauga, along with a spacious circular balcony perfect for taking in breathtaking sunrise views. The open-concept layout features floor-to-ceiling windows that enhance the bright, airy feel of the space. The gourmet kitchen is a chefs delight, equipped with designer cabinetry, quartz countertops, a chic ceramic backsplash, and stainless steel appliances. With two full washrooms, you'll enjoy both comfort and convenience. 2 good size rooms and plenty of storage in this unit. The building offers premium amenities including a concierge, terrace, gym, and party room. Ideal for both luxurious living and investment opportunities, and within walking distance to everything you need. Live the high life in this remarkable condo!
Property Details
Size
Parking
Condo
Condo Amenities
Build
Heating & Cooling
Rooms
Living
20′4″ x 19′9″
Kitchen
7′10″ x 8′6″
Prim Bdrm
9′4″ x 10′6″
2nd Br
9′8″ x 12′8″
Dining
9′5″ x 9′8″
Ownership Details
Ownership
Condo Policies
Taxes
Condo Fee
Source
Listing Brokerage
For Sale Nearby
Sold Nearby

- 700 - 799 Sq. Ft.
- 2
- 2

- 1000 Sq. Ft.
- 2
- 2

- 1,000 - 1,199 Sq. Ft.
- 2
- 2

- 600 - 699 Sq. Ft.
- 1
- 1

- 900 - 999 Sq. Ft.
- 2
- 2

- 1,000 - 1,199 Sq. Ft.
- 2
- 2

- 600 - 699 Sq. Ft.
- 2
- 1

- 3
- 2
Listing information provided in part by the Toronto Regional Real Estate Board for personal, non-commercial use by viewers of this site and may not be reproduced or redistributed. Copyright © TRREB. All rights reserved.
Information is deemed reliable but is not guaranteed accurate by TRREB®. The information provided herein must only be used by consumers that have a bona fide interest in the purchase, sale, or lease of real estate.







