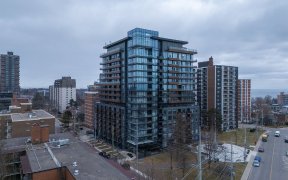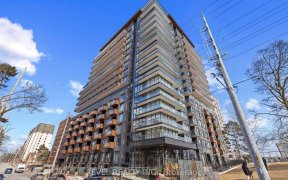
1503 - 21 Park St E
Park St E, Port Credit, Mississauga, ON, L5G 0C2



It's all about the View! This stunning 3 Bedroom 3 Full Washroom corner unit has incredible 270 degree views out over Toronto, Lake Ontario, the Credit River and Port Credit Memorial Park! Sit back and relax and watch the sun track across the sky as the light streams into this 1400 square foot masterpiece. Larger than most bungalows,...
It's all about the View! This stunning 3 Bedroom 3 Full Washroom corner unit has incredible 270 degree views out over Toronto, Lake Ontario, the Credit River and Port Credit Memorial Park! Sit back and relax and watch the sun track across the sky as the light streams into this 1400 square foot masterpiece. Larger than most bungalows, you'll have space to spread out and enjoy the wonderful Port Credit city scape. Watch the boats in the harbour and the fireworks in the park from your amazing vantage point on the 350 square foot wrap around balcony. Retire at the end of the day to your private primary suite with walk-in closet and custom ensuite. Lots of room for overnight guests in the two additional bedrooms and 2 additional full washrooms or set one or both up as bright, beautiful offices, both with incredible views as well. Entertain friends and family in the open concept kitchen/living/dining spaces. Engineered Wide Plank Laminate floors, quartz countertops, custom cabinetry, waterfall island, 9 foot ceilings - too many features to list them all! Close to amazing schools, parks, trails, GO Station, shopping, restaurants and with easy access to transit and major highways, this location has everything you need! **EXTRAS** 1 minute to Port Credit GO. Short walk to Lake Ontario & Waterfront trails. Concierge, Car wash, fitness centre, media lounge, billiards room, party/meeting room, automated parcel notification, guest suite, terrace with BBQs, fire pit area.
Property Details
Size
Parking
Build
Heating & Cooling
Ownership Details
Ownership
Condo Policies
Taxes
Condo Fee
Source
Listing Brokerage
For Sale Nearby
Sold Nearby

- 1,400 - 1,599 Sq. Ft.
- 3
- 3

- 700 - 799 Sq. Ft.
- 1
- 1

- 900 - 999 Sq. Ft.
- 2
- 2

- 800 - 899 Sq. Ft.
- 2
- 2

- 1,000 - 1,199 Sq. Ft.
- 3
- 2

- 900 - 999 Sq. Ft.
- 2
- 2

- 700 - 799 Sq. Ft.
- 1
- 1

- 1,000 - 1,199 Sq. Ft.
- 2
- 2
Listing information provided in part by the Toronto Regional Real Estate Board for personal, non-commercial use by viewers of this site and may not be reproduced or redistributed. Copyright © TRREB. All rights reserved.
Information is deemed reliable but is not guaranteed accurate by TRREB®. The information provided herein must only be used by consumers that have a bona fide interest in the purchase, sale, or lease of real estate.







