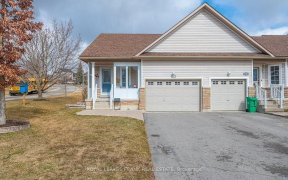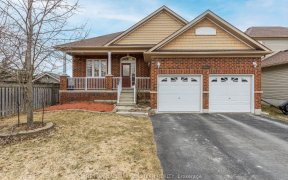
1500 Wildlark Dr
Wildlark Dr, Monaghan Ward, Peterborough, ON, K9K 1X5



Welcome To 1500 Wildlark Dr. Spectacular 2 Story Home Tastefully Decorated Combo Living/Dining Area. The Main Floor Features Hardwood 2 Pc Bath Lovely Maple Kitchen With Granite Counter And Newer Appliances. Enjoy Morning Coffee In The Tranquil Seating Area Or Your Cozy Family Room. Upper Level Has Primary With 3Pc Ensuite, 2 Bedrooms 4Pc...
Welcome To 1500 Wildlark Dr. Spectacular 2 Story Home Tastefully Decorated Combo Living/Dining Area. The Main Floor Features Hardwood 2 Pc Bath Lovely Maple Kitchen With Granite Counter And Newer Appliances. Enjoy Morning Coffee In The Tranquil Seating Area Or Your Cozy Family Room. Upper Level Has Primary With 3Pc Ensuite, 2 Bedrooms 4Pc Bath. Lower Offers 4th Bedroom 4Pc Bath Recroom Walkout To Spectacular Yard With Inground Pool. This Home Has Wow Factor ** Interboard Listing: Peterborough And The Kawartha Lakes Association Of Realtors **
Property Details
Size
Parking
Build
Rooms
Living
13′10″ x 10′11″
Dining
9′8″ x 10′11″
Kitchen
12′11″ x 14′11″
Family
16′2″ x 10′2″
Den
8′11″ x 8′5″
Bathroom
Bathroom
Ownership Details
Ownership
Taxes
Source
Listing Brokerage
For Sale Nearby
Sold Nearby

- 4
- 2

- 1,500 - 2,000 Sq. Ft.
- 4
- 2

- 1,500 - 2,000 Sq. Ft.
- 4
- 2

- 4
- 3

- 5
- 3

- 2,000 - 2,500 Sq. Ft.
- 3
- 3

- 3
- 2

- 4
- 3
Listing information provided in part by the Toronto Regional Real Estate Board for personal, non-commercial use by viewers of this site and may not be reproduced or redistributed. Copyright © TRREB. All rights reserved.
Information is deemed reliable but is not guaranteed accurate by TRREB®. The information provided herein must only be used by consumers that have a bona fide interest in the purchase, sale, or lease of real estate.







