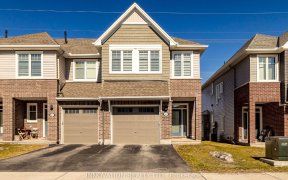


SHOWS LIKE A MODEL HOME! Welcome to 150 Talltree Crescent. This executive townhome offers a modern open-concept floor plan. Hardwood & tile flooring throughout the main level, large kitchen w/eating area, functional breakfast bar, bonus pantry, all appliances including gas stove, tile backsplash. Bright living room w/vaulted ceiling & gas...
SHOWS LIKE A MODEL HOME! Welcome to 150 Talltree Crescent. This executive townhome offers a modern open-concept floor plan. Hardwood & tile flooring throughout the main level, large kitchen w/eating area, functional breakfast bar, bonus pantry, all appliances including gas stove, tile backsplash. Bright living room w/vaulted ceiling & gas fireplace, separate dining area - perfect for entertaining, convenient 2pc bath. Airy 2nd level w/3 well-sized bedrooms w/berber carpeting, primary bedroom w/full ensuite, double closets & cathedral ceiling, full main bathroom. Finished basement offers a spacious family room - perfect for movie watching. Beautifully landscaped & fully fenced backyard w/deck, oversized patio & perennial gardens. There is always something blooming! Driveway parking for 2 cars. California shutters, upgraded fixtures, central air, humidifier, central vac, alarm, auto garage door opener, storage shed. Conveniently located close to schools, public transit & walking trails.
Property Details
Size
Parking
Lot
Build
Heating & Cooling
Utilities
Rooms
Foyer
5′3″ x 11′10″
Living Rm
11′2″ x 13′0″
Dining Rm
9′2″ x 10′0″
Kitchen
9′8″ x 14′10″
Eating Area
7′8″ x 9′4″
Bath 2-Piece
5′1″ x 5′9″
Ownership Details
Ownership
Taxes
Source
Listing Brokerage
For Sale Nearby
Sold Nearby

- 3
- 4

- 3
- 3

- 3
- 4

- 4
- 4

- 4
- 4

- 4
- 3

- 3
- 3

- 3
- 4
Listing information provided in part by the Ottawa Real Estate Board for personal, non-commercial use by viewers of this site and may not be reproduced or redistributed. Copyright © OREB. All rights reserved.
Information is deemed reliable but is not guaranteed accurate by OREB®. The information provided herein must only be used by consumers that have a bona fide interest in the purchase, sale, or lease of real estate.








