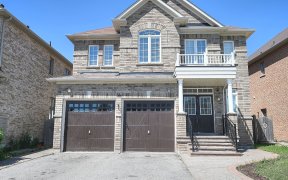
15 Wynview St
Wynview St, Castlemore Crossing, Brampton, ON, L6P 3N6



Absolutely Stunning Home Location In High Demand Area, Hardwood Floor In Family Room, Living Room, And Upstairs Hallway, Kitchen And Main Floor Hallway With Ceramic Flooring. Double Door Entry With 9Ft Ceiling. Basement Has Separate Entrance With 1 Bedroom. Main Entrance Has 18 Feet Open To Above. Landscaping Done Around The House. B/I...
Absolutely Stunning Home Location In High Demand Area, Hardwood Floor In Family Room, Living Room, And Upstairs Hallway, Kitchen And Main Floor Hallway With Ceramic Flooring. Double Door Entry With 9Ft Ceiling. Basement Has Separate Entrance With 1 Bedroom. Main Entrance Has 18 Feet Open To Above. Landscaping Done Around The House. B/I Dishwasher, B/I Microwave, S/S Fridge And S/S Stove, S/S Dish Washer. S/S Washer And S/S Dryer. Elf, Chandelier.
Property Details
Size
Parking
Build
Rooms
Living
11′6″ x 19′11″
Dining
11′6″ x 19′11″
Family
11′6″ x 16′11″
Breakfast
11′6″ x 10′11″
Kitchen
11′6″ x 9′11″
Prim Bdrm
14′0″ x 16′0″
Ownership Details
Ownership
Taxes
Source
Listing Brokerage
For Sale Nearby
Sold Nearby

- 6
- 4

- 6
- 4

- 4
- 4

- 3100 Sq. Ft.
- 6
- 5

- 2800 Sq. Ft.
- 7
- 6

- 2,000 - 2,500 Sq. Ft.
- 6
- 4

- 1,500 - 2,000 Sq. Ft.
- 3
- 4

- 1,500 - 2,000 Sq. Ft.
- 3
- 3
Listing information provided in part by the Toronto Regional Real Estate Board for personal, non-commercial use by viewers of this site and may not be reproduced or redistributed. Copyright © TRREB. All rights reserved.
Information is deemed reliable but is not guaranteed accurate by TRREB®. The information provided herein must only be used by consumers that have a bona fide interest in the purchase, sale, or lease of real estate.







