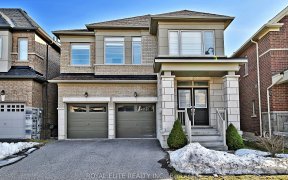
15 Walter English Dr
Walter English Dr, Rural East Gwillimbury, East Gwillimbury, ON, L9N 0R8



Stunning 4 Bedroom End Unit Townhome In Queensville! Almost 2000 Sq Ft, This Immaculately Maintained & Beautifully Finished Home Features An Open Concept Floor Plan With Hardwood Floors, California Shutters, Pot Lights & 9 Ft Ceilings. Updated Kitchen With Quartz Counters, High-End Stainless Steel Appliances & Tile Backsplash With...
Stunning 4 Bedroom End Unit Townhome In Queensville! Almost 2000 Sq Ft, This Immaculately Maintained & Beautifully Finished Home Features An Open Concept Floor Plan With Hardwood Floors, California Shutters, Pot Lights & 9 Ft Ceilings. Updated Kitchen With Quartz Counters, High-End Stainless Steel Appliances & Tile Backsplash With Spacious Breakfast Area With Walk-Out To Deck & South Facing Fenced Backyard. Inviting Family Room With Focal Gas Fireplace & Combined Living/Dining Rooms. Generously Sized Bedrooms Including Primary Bedroom With Walk-In Closet & 4-Piece Ensuite Bathroom As Well As 4th Bedroom With Walk-Out To Balcony. Located In A Fabulous Family-Friendly Community Minutes To Queensville Park With Tennis Courts & Baseball Diamond, The Highway & Shopping - Move In & Enjoy! Rough-In For Basement Bathroom, Soffit Lighting.
Property Details
Size
Parking
Build
Heating & Cooling
Utilities
Rooms
Dining
8′0″ x 9′2″
Living
8′0″ x 9′2″
Kitchen
9′11″ x 10′2″
Breakfast
6′11″ x 9′11″
Family
11′5″ x 15′4″
Prim Bdrm
14′1″ x 15′7″
Ownership Details
Ownership
Taxes
Source
Listing Brokerage
For Sale Nearby
Sold Nearby

- 3
- 3

- 3
- 3

- 1,500 - 2,000 Sq. Ft.
- 3
- 3

- 4
- 3

- 1,500 - 2,000 Sq. Ft.
- 4
- 3

- 3
- 3

- 1926 Sq. Ft.
- 3
- 3

- 5
- 5
Listing information provided in part by the Toronto Regional Real Estate Board for personal, non-commercial use by viewers of this site and may not be reproduced or redistributed. Copyright © TRREB. All rights reserved.
Information is deemed reliable but is not guaranteed accurate by TRREB®. The information provided herein must only be used by consumers that have a bona fide interest in the purchase, sale, or lease of real estate.






