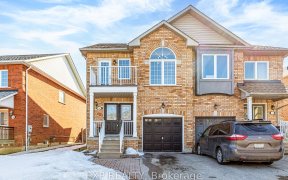


4 Bdrm Double Garage Home On One Of The Better Streets In Highly Desirable Vellore Woods, Just Steps From The Forested Walking Trails. This Home Has 4 Well Appointed Bedrooms, A Large Open Concept Main Floor, Finished Basement With 3Pc Bath And A Bar For Entertaining And A Huge Interlocked Patio At The Rear For Summer Barbecues! The 2nd...
4 Bdrm Double Garage Home On One Of The Better Streets In Highly Desirable Vellore Woods, Just Steps From The Forested Walking Trails. This Home Has 4 Well Appointed Bedrooms, A Large Open Concept Main Floor, Finished Basement With 3Pc Bath And A Bar For Entertaining And A Huge Interlocked Patio At The Rear For Summer Barbecues! The 2nd Bedroom Has Direct Access To The Primary Bedroom, Ideal For Use As A Nursery Or A Dressing Room If Needed. Offers Anytime. Stainless Steel Fridge, Stove, Dishwasher, Hood Fan. Washer And Dryer. Roof (2017), Garage Door (2017).Hot Water Tank Rental ($36.39/Month).
Property Details
Size
Parking
Rooms
Kitchen
10′2″ x 10′9″
Breakfast
10′0″ x 17′2″
Family
11′9″ x 17′9″
Dining
9′10″ x 23′6″
Living
9′10″ x 23′6″
Prim Bdrm
12′8″ x 17′8″
Ownership Details
Ownership
Taxes
Source
Listing Brokerage
For Sale Nearby
Sold Nearby

- 5
- 3

- 2700 Sq. Ft.
- 3
- 3

- 3
- 4

- 1,500 - 2,000 Sq. Ft.
- 4
- 4

- 4
- 3

- 1,500 - 2,000 Sq. Ft.
- 4
- 3

- 3
- 4

- 5
- 3
Listing information provided in part by the Toronto Regional Real Estate Board for personal, non-commercial use by viewers of this site and may not be reproduced or redistributed. Copyright © TRREB. All rights reserved.
Information is deemed reliable but is not guaranteed accurate by TRREB®. The information provided herein must only be used by consumers that have a bona fide interest in the purchase, sale, or lease of real estate.








