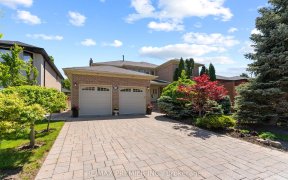


Welcome To 15 Sesame Court In Islington Woods. This Custom Home Offers 4,306 Sqft. Of Living Space, Plus An Additional 2,460 Sqft. In The Fully Finished Basement. With 5 Bedrooms And 5 Bathrooms, This Home Sits On A Generous 77.08ft X 132.18ft Pool-sized Lot. The Property Includes A 3-car Garage And A Spacious Horseshoe Driveway. Inside,...
Welcome To 15 Sesame Court In Islington Woods. This Custom Home Offers 4,306 Sqft. Of Living Space, Plus An Additional 2,460 Sqft. In The Fully Finished Basement. With 5 Bedrooms And 5 Bathrooms, This Home Sits On A Generous 77.08ft X 132.18ft Pool-sized Lot. The Property Includes A 3-car Garage And A Spacious Horseshoe Driveway. Inside, You'll Find Elegant Features Such As A Solid Oak Staircase With Open Risers, Hardwood Flooring, Crown Mouldings, And Numerous Windows That Flood The Home With Natural Light. The Expansive, Family-sized Kitchen Boasts A Center Island And A Breakfast Area. The Main Floor Includes A Formal Living And Dining Room, An Office, A Laundry Room, And A Living Room With A Walkout To The Oversized Yard. The Primary Bedroom Features Hardwood Flooring, A 6-piece Ensuite With A Separate Vanity Area, And A Walk-in Closet. The Additional Bedrooms Also Have Hardwood Flooring And Large Windows. The Fifth Bedroom Includes Its Own 3-piece Ensuite! Two Balconies On The Upper Level Provide Additional Outdoor Space. The Fully Finished Basement Is Equipped With A Second Kitchen, A Family Room, And A Wet Bar. The Backyard Features A Covered Area And Is Surrounded By Mature Trees, Offering Ample Privacy. This Home, Owned By The Original Owners, Is In Immaculate Original Condition!
Property Details
Size
Parking
Build
Heating & Cooling
Utilities
Rooms
Living
19′9″ x 13′10″
Dining
15′5″ x 14′0″
Kitchen
12′9″ x 13′7″
Office
13′0″ x 11′11″
Family
15′5″ x 17′3″
Prim Bdrm
18′11″ x 13′10″
Ownership Details
Ownership
Taxes
Source
Listing Brokerage
For Sale Nearby
Sold Nearby

- 2,500 - 3,000 Sq. Ft.
- 4
- 4

- 5
- 5

- 3018 Sq. Ft.
- 5
- 4

- 6659 Sq. Ft.
- 7
- 6

- 5
- 4

- 5
- 4

- 3,000 - 3,500 Sq. Ft.
- 4
- 4

- 5
- 5
Listing information provided in part by the Toronto Regional Real Estate Board for personal, non-commercial use by viewers of this site and may not be reproduced or redistributed. Copyright © TRREB. All rights reserved.
Information is deemed reliable but is not guaranteed accurate by TRREB®. The information provided herein must only be used by consumers that have a bona fide interest in the purchase, sale, or lease of real estate.







