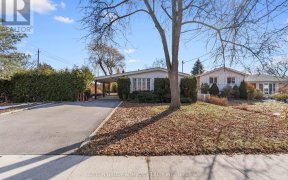


Once In A Very Long While A Very Special House Comes To The Market.This Xtra Lg 6 Bdrm., Ranch Style Backsplit Is Bursting W/Pride Of Ownership.Hdwd Flrs/Crown Mldngs..Fresh Neutral Interior Decor/3 W-O's/ .All Bathrooms Renovated, All New Modern Lights With And Chandeliers, Massive Family Room... Newer Roof.,Mostly New Windows.,Can...
Once In A Very Long While A Very Special House Comes To The Market.This Xtra Lg 6 Bdrm., Ranch Style Backsplit Is Bursting W/Pride Of Ownership.Hdwd Flrs/Crown Mldngs..Fresh Neutral Interior Decor/3 W-O's/ .All Bathrooms Renovated, All New Modern Lights With And Chandeliers, Massive Family Room... Newer Roof.,Mostly New Windows.,Can Easly Be 2 Family Home.., Great Schools , Seneca College Parks, Ttc...404/Dvp ***High Demand Area Of Seneca Hill*. New Furnace, New Hwt.,S/S Fridge., S/S Stove., S/S B/I Dw., Blue Washer And Dryer, Cac., B/I Humidifier., Water Softner (As Is) New Furnace And New Hot Water Tank.,
Property Details
Size
Parking
Rooms
Living
11′11″ x 15′9″
Dining
10′9″ x 13′11″
Kitchen
9′7″ x 9′4″
Breakfast
9′10″ x 9′8″
Family
17′3″ x 27′0″
4th Br
8′3″ x 10′9″
Ownership Details
Ownership
Taxes
Source
Listing Brokerage
For Sale Nearby
Sold Nearby

- 1,500 - 2,000 Sq. Ft.
- 4
- 2

- 8
- 4

- 7
- 5

- 3
- 3

- 6
- 5

- 4
- 3

- 5
- 4

- 2,000 - 2,500 Sq. Ft.
- 4
- 3
Listing information provided in part by the Toronto Regional Real Estate Board for personal, non-commercial use by viewers of this site and may not be reproduced or redistributed. Copyright © TRREB. All rights reserved.
Information is deemed reliable but is not guaranteed accurate by TRREB®. The information provided herein must only be used by consumers that have a bona fide interest in the purchase, sale, or lease of real estate.








