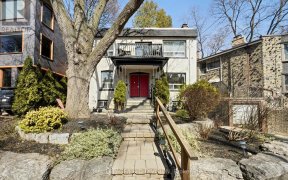


Welcome to 15 Regal Rd, where charm meets modern living in one of Toronto's most sought-after neighbourhoods Regal Heights. This stunning and spacious semi-detached home is nestled on a tranquil, tree-lined street, offering an unbeatable combination of convenience, community, and comfort.With an expansive, sun-drenched interior, this home...
Welcome to 15 Regal Rd, where charm meets modern living in one of Toronto's most sought-after neighbourhoods Regal Heights. This stunning and spacious semi-detached home is nestled on a tranquil, tree-lined street, offering an unbeatable combination of convenience, community, and comfort.With an expansive, sun-drenched interior, this home is perfect for growing families or savvy buyers looking to invest in a high-demand area. The versatile layout offers income potential with a separate suite, making it ideal for first-time homeowners or those seeking additional revenue streams.Located just steps away from top-rated schools, vibrant local shops, trendy cafes, and the TTC, your family will enjoy the best that the Wychwood community has to offer. Embrace the charm of this vibrant area and experience the perfect mix of urban lifestyle and peaceful surroundings at 15 Regal Rdyour forever home awaits! Legal Duplex: Included 1x Fridge, 1 Stove
Property Details
Size
Parking
Build
Heating & Cooling
Utilities
Rooms
Family
0′0″ x 0′0″
Kitchen
0′0″ x 0′0″
Dining
0′0″ x 0′0″
Kitchen
0′0″ x 0′0″
Br
0′0″ x 0′0″
2nd Br
0′0″ x 0′0″
Ownership Details
Ownership
Taxes
Source
Listing Brokerage
For Sale Nearby
Sold Nearby

- 1,500 - 2,000 Sq. Ft.
- 4
- 2

- 1,500 - 2,000 Sq. Ft.
- 5
- 3

- 2
- 2

- 4
- 2

- 4
- 2

- 5
- 4

- 3
- 2

- 3
- 2
Listing information provided in part by the Toronto Regional Real Estate Board for personal, non-commercial use by viewers of this site and may not be reproduced or redistributed. Copyright © TRREB. All rights reserved.
Information is deemed reliable but is not guaranteed accurate by TRREB®. The information provided herein must only be used by consumers that have a bona fide interest in the purchase, sale, or lease of real estate.








