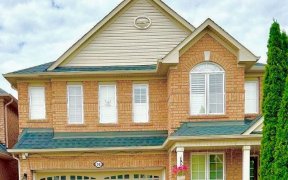
15 Pomarine Way
Pomarine Way, Credit Valley, Brampton, ON, L6X 0E4



IDEAL HOME For FIRST-TIME HOME BUYERS & FAMILIES, Conveniently Located Near SCHOOLS, MOUNT PLEASANT GO STATION, PARKS, AND SHOPPING * RENTAL POTENTIAL * 3BR/4WR BRIGHT & SPACIOUS FREEHOLD TOWNHOME * Enjoy The Bright, Natural Light In This Home * Discover Luxury Living In This Stunning, 4-YEAR-OLD FREEHOLD TOWNHOUSE Located In CREDIT...
IDEAL HOME For FIRST-TIME HOME BUYERS & FAMILIES, Conveniently Located Near SCHOOLS, MOUNT PLEASANT GO STATION, PARKS, AND SHOPPING * RENTAL POTENTIAL * 3BR/4WR BRIGHT & SPACIOUS FREEHOLD TOWNHOME * Enjoy The Bright, Natural Light In This Home * Discover Luxury Living In This Stunning, 4-YEAR-OLD FREEHOLD TOWNHOUSE Located In CREDIT VALLEY, BRAMPTON * UNOBSTRUCTED POND & PARK VIEWS And TARION WARRANTY * This 3-Storey Home With Basement Boasts HIGH END LAMINATE FLOORING, OAK STAIRS, TWO BALCONIES, And A MODERN OPEN-CONCEPT KITCHEN With STAINLESS STEEL APPLIANCES * Explore The 3D VIRTUAL TOUR And FLOOR PLAN * POTL FEE of $108 COVERS GRASS CUTTING (FRONT & BACK), GARBAGE REMOVAL, AND SNOW REMOVAL! * SEPARATE DOOR FROM GARAGE TO BACKYARD * Main Floor Laundry, Washroom & Unfinished Basement * EXCEPTIONAL OPPORTUNITY With * RENTAL POTENTIAL* Act Quickly And Book Your Showing Now ... All Electrical Light Fixtures, S/S Fridge, Stove, Washer, Dryer, B/I dishwasher, all Window Coverings & Blinds, all Draperies and Sheers, Central air condition, all Garage door openers and remotes.
Property Details
Size
Parking
Build
Heating & Cooling
Utilities
Rooms
Foyer
7′5″ x 11′5″
Family
0′0″ x 0′0″
Dining
0′0″ x 0′0″
Kitchen
0′0″ x 0′0″
Breakfast
0′0″ x 0′0″
Prim Bdrm
0′0″ x 0′0″
Ownership Details
Ownership
Taxes
Source
Listing Brokerage
For Sale Nearby
Sold Nearby

- 2,000 - 2,500 Sq. Ft.
- 4
- 4

- 2,000 - 2,500 Sq. Ft.
- 3
- 4

- 2,000 - 2,500 Sq. Ft.
- 4
- 3

- 2,000 - 2,500 Sq. Ft.
- 3
- 3

- 2,500 - 3,000 Sq. Ft.
- 3
- 4

- 2,000 - 2,500 Sq. Ft.
- 4
- 4

- 2,000 - 2,500 Sq. Ft.
- 4
- 4

- 3
- 4
Listing information provided in part by the Toronto Regional Real Estate Board for personal, non-commercial use by viewers of this site and may not be reproduced or redistributed. Copyright © TRREB. All rights reserved.
Information is deemed reliable but is not guaranteed accurate by TRREB®. The information provided herein must only be used by consumers that have a bona fide interest in the purchase, sale, or lease of real estate.







