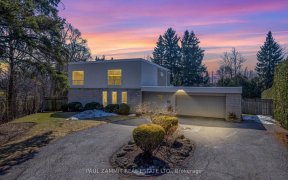


* Prime Location In Bayview Glen * Distinctive Lot And Design With Upgrades * Elegant, Bright With 4+2 Bedrooms And Spacious Layout * Back On Glencrest Park, Backyard Surrounded By Mature Trees * Open Concept Kitchen With Stainless Steel Built-In Appliances * Hardwood Floor On Main And Second Floor * Fireplaces In Living Room And Master...
* Prime Location In Bayview Glen * Distinctive Lot And Design With Upgrades * Elegant, Bright With 4+2 Bedrooms And Spacious Layout * Back On Glencrest Park, Backyard Surrounded By Mature Trees * Open Concept Kitchen With Stainless Steel Built-In Appliances * Hardwood Floor On Main And Second Floor * Fireplaces In Living Room And Master Bedroom * Finished Basement With Recreation Room, 2 Bedrooms And Bathroom * Walking Distance To Shop, Transportation And Parks * Stainless Steel Built-In Appliances
Property Details
Size
Parking
Build
Heating & Cooling
Utilities
Rooms
Living
10′11″ x 18′0″
Family
10′11″ x 16′11″
Dining
10′0″ x 10′0″
Kitchen
12′0″ x 12′0″
Prim Bdrm
16′11″ x 24′0″
2nd Br
10′11″ x 14′11″
Ownership Details
Ownership
Taxes
Source
Listing Brokerage
For Sale Nearby

- 2,500 - 3,000 Sq. Ft.
- 6
- 4
Sold Nearby

- 6
- 5

- 4
- 4

- 5
- 2

- 4
- 3

- 5
- 3

- 5
- 4

- 5
- 2

- 4
- 4
Listing information provided in part by the Toronto Regional Real Estate Board for personal, non-commercial use by viewers of this site and may not be reproduced or redistributed. Copyright © TRREB. All rights reserved.
Information is deemed reliable but is not guaranteed accurate by TRREB®. The information provided herein must only be used by consumers that have a bona fide interest in the purchase, sale, or lease of real estate.







