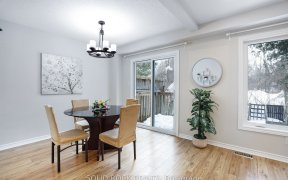


Pride of ownership still prevails on this great 2-storey home with a walking distance to schools and the famous "TRANS-CANADA TRAILS", where people can bike, cross-country ski and much more... This well located property features: hardwood floorings all throughout, open concept in the main level with wood burning fire place, powder room,...
Pride of ownership still prevails on this great 2-storey home with a walking distance to schools and the famous "TRANS-CANADA TRAILS", where people can bike, cross-country ski and much more... This well located property features: hardwood floorings all throughout, open concept in the main level with wood burning fire place, powder room, great kitchen with its eat-in area and access to a stunning deck, 3 spacious bedrooms, 2 1/2 bathrooms, large finished basement with a walkout, store room and 50K in upgrades such as: ADT Camera System, Driveway, AC unit, ALL Windows, Window Tinting, Patio Deck, Duct cleaning, Wood-burning fireplace cleaning, Furnace (2016), Roof (2016), Carpet cleaning.
Property Details
Size
Parking
Lot
Build
Rooms
Family room/Fireplace
11′5″ x 16′0″
Dining Rm
12′0″ x 20′6″
Kitchen
11′8″ x 17′11″
Bath 2-Piece
Bathroom
Primary Bedrm
12′8″ x 16′8″
Bedroom
12′5″ x 12′10″
Ownership Details
Ownership
Taxes
Source
Listing Brokerage
For Sale Nearby
Sold Nearby

- 3
- 3

- 3
- 3

- 3
- 2

- 3
- 3

- 3
- 3

- 3
- 3

- 3
- 3

- 4
- 4
Listing information provided in part by the Ottawa Real Estate Board for personal, non-commercial use by viewers of this site and may not be reproduced or redistributed. Copyright © OREB. All rights reserved.
Information is deemed reliable but is not guaranteed accurate by OREB®. The information provided herein must only be used by consumers that have a bona fide interest in the purchase, sale, or lease of real estate.








