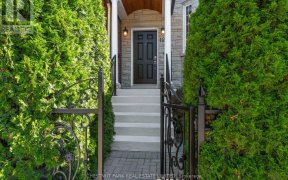


Nothing Says Luxury Like Space And Light And This Beautiful Leslieville Home Has An Abundance Of Both. Located On One Of The Nicest Streets In Leslieville, This Home Is One Of A Kind. Addition Was Added Last Time Property Was Fully Renovated. Spacious Primary Rooms And Gleaming Hardwood Floors Throughout, Gas Fireplace On Main Floor,...
Nothing Says Luxury Like Space And Light And This Beautiful Leslieville Home Has An Abundance Of Both. Located On One Of The Nicest Streets In Leslieville, This Home Is One Of A Kind. Addition Was Added Last Time Property Was Fully Renovated. Spacious Primary Rooms And Gleaming Hardwood Floors Throughout, Gas Fireplace On Main Floor, Recessed Lighting, Walk Out From Dining Room To Outdoor Deck, Great For Entertaining, Steps Down To Parking, Second Floor Features Two Light Filled Spacious Bedrooms, Laundry, And Spa Like Renovated Main Bathroom With Double Sinks, Skylight, Separate Shower And Soaker Tub, Third Floor Bedroom/Loft Has Wood Burning Fireplace, Skylights And Walk Out To Roof Top Deck. Unfinished Basement With Second Bathroom, Terrific Location Close To Shops, Restaurants, Transit, Schools, Just Fabulous Stove, 2 Fridges, Dishwasher(As Is), Washer, Dryer, Gb&E, Cac, Window Coverings, Electric Light Fixtures, Bbq With Bbq Gas Line, Patio Table And Six Chairs, Parking For 2 Cars, H.W.T (Rental), Terrific Location In The Heart Of Leslieville
Property Details
Size
Parking
Rooms
Living
15′9″ x 22′6″
Kitchen
14′4″ x 10′4″
Dining
14′3″ x 15′4″
Prim Bdrm
17′7″ x 13′2″
2nd Br
12′8″ x 15′7″
3rd Br
21′5″ x 15′5″
Ownership Details
Ownership
Taxes
Source
Listing Brokerage
For Sale Nearby

- 3
- 2
Sold Nearby

- 4
- 2

- 4
- 4

- 2
- 2

- 3
- 2

- 1,500 - 2,000 Sq. Ft.
- 5
- 2

- 4
- 4

- 3
- 1

- 3
- 1
Listing information provided in part by the Toronto Regional Real Estate Board for personal, non-commercial use by viewers of this site and may not be reproduced or redistributed. Copyright © TRREB. All rights reserved.
Information is deemed reliable but is not guaranteed accurate by TRREB®. The information provided herein must only be used by consumers that have a bona fide interest in the purchase, sale, or lease of real estate.







