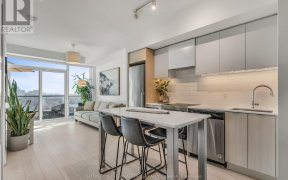
15 Formula Ct
Formula Ct, Etobicoke Centre, Toronto, ON, M9B 6L4



Welcome to a rare gem nestled within a private court, where the community feels like family! This recently renovated freehold townhome is situated in the heart of Etobicoke. Up to 2000 Sq Ft house with gas fireplace and private backyard. Step inside to discover a bright and inviting ambiance, illuminated by pot lights throughout with a...
Welcome to a rare gem nestled within a private court, where the community feels like family! This recently renovated freehold townhome is situated in the heart of Etobicoke. Up to 2000 Sq Ft house with gas fireplace and private backyard. Step inside to discover a bright and inviting ambiance, illuminated by pot lights throughout with a cathedral ceiling that welcomes you with open arms. The great floor plan encompasses 3 bedrooms, including a primary bedroom with an Ensuite & W/I closet. A family room with a w/o to a generous deck. The open-concept layout connects the living spaces, with a separate, oversized kitchen featuring SS appliances, ample storage space, & an eat-in area. Garage access from the main floor. Conveniently located near Kipling Subway Station, TTC stops, Kipling GO, HWY 427, Schools, Parks, Cloverdale & Sherway Gardens Malls. Must See!!! Gas Fireplace. Pot lights throughout. Garage Dr Opener & 2 Remotes.
Property Details
Size
Parking
Build
Heating & Cooling
Utilities
Rooms
Family
13′3″ x 14′0″
Foyer
8′2″ x 18′12″
Laundry
Laundry
Living
13′5″ x 22′1″
Kitchen
8′11″ x 12′0″
Powder Rm
Powder Room
Ownership Details
Ownership
Taxes
Source
Listing Brokerage
For Sale Nearby
Sold Nearby

- 2600 Sq. Ft.
- 3
- 3

- 0 - 499 Sq. Ft.
- 1
- 1

- 560 Sq. Ft.
- 2
- 2

- 3
- 3

- 1,200 - 1,399 Sq. Ft.
- 3
- 3

- 4
- 3

- 1,200 - 1,399 Sq. Ft.
- 4
- 3

- 1,200 - 1,399 Sq. Ft.
- 3
- 3
Listing information provided in part by the Toronto Regional Real Estate Board for personal, non-commercial use by viewers of this site and may not be reproduced or redistributed. Copyright © TRREB. All rights reserved.
Information is deemed reliable but is not guaranteed accurate by TRREB®. The information provided herein must only be used by consumers that have a bona fide interest in the purchase, sale, or lease of real estate.







