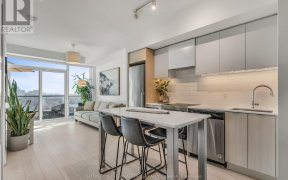
14 Formula Ct
Formula Ct, Etobicoke Centre, Toronto, ON, M9B 6L4



Nestled on a quiet cul-de-sac in a sought-after Etobicoke neighborhood, this beautifully maintained south facing freehold townhome offers the perfect blend of comfort and convenience. Featuring 3 spacious bedrooms and 2 bathrooms, this home is ideal for families or professionals looking for a functional and inviting space. The... Show More
Nestled on a quiet cul-de-sac in a sought-after Etobicoke neighborhood, this beautifully maintained south facing freehold townhome offers the perfect blend of comfort and convenience. Featuring 3 spacious bedrooms and 2 bathrooms, this home is ideal for families or professionals looking for a functional and inviting space. The family-sized eat-in kitchen boasts plenty of space for gatherings and walks out to a wonderful private deck, perfect for morning coffee or outdoor entertaining. The spacious open-concept living and dining area features a beautiful fireplace, abundant natural light, and seamless flow perfect for entertaining or relaxing. Upstairs, the generously sized bedrooms provide ample space, with the primary bedroom offering a semi-ensuite for added convenience. The Main Floor is a standout feature, offering an entrance from the garage and additional living space with a walkout to the beautiful backyard, where you'll find low-maintenance astroturf perfect for relaxing without the upkeep. Enjoy living in an unbeatable location, just minutes from top-rated schools, parks, shopping, public transit, major highways, and Pearson Airport. Don't miss this incredible opportunity! (id:54626)
Additional Media
View Additional Media
Property Details
Size
Parking
Lot
Build
Heating & Cooling
Utilities
Rooms
Living room
12′9″ x 13′1″
Dining room
8′2″ x 13′1″
Kitchen
8′11″ x 11′10″
Eating area
9′7″ x 11′10″
Primary Bedroom
14′0″ x 16′0″
Bedroom 2
9′1″ x 12′4″
Ownership Details
Ownership
Book A Private Showing
Open House Schedule
SAT
29
MAR
Saturday
March 29, 2025
2:00p.m. to 4:00p.m.
For Sale Nearby
Sold Nearby

- 2600 Sq. Ft.
- 3
- 3

- 1,500 - 2,000 Sq. Ft.
- 3
- 3

- 1,200 - 1,399 Sq. Ft.
- 3
- 3

- 4
- 3

- 1,200 - 1,399 Sq. Ft.
- 4
- 3

- 1,200 - 1,399 Sq. Ft.
- 3
- 3

- 4
- 3

- 1,400 - 1,599 Sq. Ft.
- 4
- 3
The trademarks REALTOR®, REALTORS®, and the REALTOR® logo are controlled by The Canadian Real Estate Association (CREA) and identify real estate professionals who are members of CREA. The trademarks MLS®, Multiple Listing Service® and the associated logos are owned by CREA and identify the quality of services provided by real estate professionals who are members of CREA.








