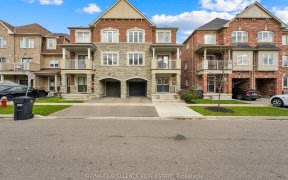
15 Boundbrook Dr
Boundbrook Dr, Northwest Sandalwood Parkway, Brampton, ON, L7A 0M2



Very Well Maintained Fabulous All Brick Home With Separate Entrance From The Builder Through Laundry Room*** Ready To Move-In*** 9 Ft Ceiling** Family Room Open To Above Ceiling** 14'X 21" Concrete Patio** 4 " Wide Concrete Walkway Around The House** Custom Made Shed With Concrete Base.Shows 10 ++ S/S Fridge, Gas Stove, B/I Dishwasher,...
Very Well Maintained Fabulous All Brick Home With Separate Entrance From The Builder Through Laundry Room*** Ready To Move-In*** 9 Ft Ceiling** Family Room Open To Above Ceiling** 14'X 21" Concrete Patio** 4 " Wide Concrete Walkway Around The House** Custom Made Shed With Concrete Base.Shows 10 ++ S/S Fridge, Gas Stove, B/I Dishwasher, Washer & Dryer, Gas Dryer, Shed, Fire Pit In The Backyard, All Elf's & All Window Coverings.
Property Details
Size
Parking
Build
Rooms
Living
10′11″ x 11′10″
Family
14′0″ x 14′11″
Kitchen
8′2″ x 11′2″
Dining
8′7″ x 11′11″
Prim Bdrm
12′2″ x 13′11″
2nd Br
9′4″ x 12′0″
Ownership Details
Ownership
Taxes
Source
Listing Brokerage
For Sale Nearby
Sold Nearby

- 4
- 4

- 4
- 4

- 1,500 - 2,000 Sq. Ft.
- 4
- 4

- 3
- 3

- 8
- 4

- 3
- 3

- 2,000 - 2,500 Sq. Ft.
- 5
- 5

- 3
- 3
Listing information provided in part by the Toronto Regional Real Estate Board for personal, non-commercial use by viewers of this site and may not be reproduced or redistributed. Copyright © TRREB. All rights reserved.
Information is deemed reliable but is not guaranteed accurate by TRREB®. The information provided herein must only be used by consumers that have a bona fide interest in the purchase, sale, or lease of real estate.







