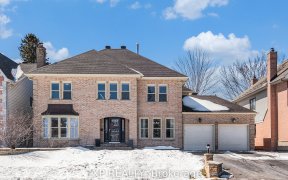


Meticulously maintained -this spacious & sparkling sun-filled 4+1 bedroom Holitzner has it all! Boasting strong curb appeal with a full brick front - this home shines. Entertaining is ideal with a large, formal living room with bay window & large formal dining room. The kitchen boasts plenty of cupboards & counter space with a...
Meticulously maintained -this spacious & sparkling sun-filled 4+1 bedroom Holitzner has it all! Boasting strong curb appeal with a full brick front - this home shines. Entertaining is ideal with a large, formal living room with bay window & large formal dining room. The kitchen boasts plenty of cupboards & counter space with a solarium-style eating area with patio doors to an expansive cedar deck & large backyard. Cozy fireplace graces the separate family room. A powder room & convenient laundry room complete this floor. Upstairs, a sunny Master suite awaits with bay window & a full ensuite bath & walk in closet. 3 other roomy bedrooms & main Bath are featured on this floor. Fantastic finished basement has a good sized recreation room & another separate room is ideal as an Bedroom/office/gym. Situated in a sought after community, close to all amenities. Recent major upgrades shingles (2019), windows & front door (2020).No conveyance of any written offers prior to March 23rd at 1pm.
Property Details
Size
Parking
Lot
Build
Rooms
Primary Bedrm
11′8″ x 16′0″
Bedroom
10′6″ x 12′1″
Bedroom
8′11″ x 10′5″
Bedroom
Bedroom
Bedroom
9′11″ x 17′9″
Dining Rm
110′6″ x 11′0″
Ownership Details
Ownership
Taxes
Source
Listing Brokerage
For Sale Nearby

- 1,400 - 1,599 Sq. Ft.
- 4
- 2
Sold Nearby

- 3
- 3

- 4
- 3

- 5
- 3

- 3
- 3

- 3
- 3

- 3
- 3

- 4
- 3

- 3
- 2
Listing information provided in part by the Ottawa Real Estate Board for personal, non-commercial use by viewers of this site and may not be reproduced or redistributed. Copyright © OREB. All rights reserved.
Information is deemed reliable but is not guaranteed accurate by OREB®. The information provided herein must only be used by consumers that have a bona fide interest in the purchase, sale, or lease of real estate.







