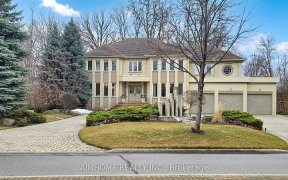


Welcome to your dream home in the Beverley Glen neighbourhood. This home features a combination living/dining room with hardwood foors and a bay window that flls the space with natural light.The large eat-in kitchen offers ample space for family meals and a walkout to a generous deck,perfect for entertaining. The main foor boasts a family...
Welcome to your dream home in the Beverley Glen neighbourhood. This home features a combination living/dining room with hardwood foors and a bay window that flls the space with natural light.The large eat-in kitchen offers ample space for family meals and a walkout to a generous deck,perfect for entertaining. The main foor boasts a family room with a gas freplace, creating a warm and inviting atmosphere. A convenient main foor laundry room provides direct access to the garage.The upper level features four spacious bedrooms. The king-size primary bedroom features a sitting room area, including a walk-in closet and 5-piece ensuite. The fully finished basement extends your living space with two additional bedrooms and a large recreation room. Step outside to a private fenced yard. This home is minutes away from schools, shopping centres, and major highways. Every detail in this home is designed for comfort and making memories. Interlocking brick front walkway, well landscaped, 200 amp service, high efciency furnace,
Property Details
Size
Parking
Build
Heating & Cooling
Utilities
Rooms
Living
10′4″ x 24′4″
Dining
10′4″ x 24′4″
Kitchen
9′3″ x 9′10″
Breakfast
10′8″ x 14′10″
Family
10′9″ x 15′8″
Prim Bdrm
14′11″ x 20′0″
Ownership Details
Ownership
Taxes
Source
Listing Brokerage
For Sale Nearby
Sold Nearby

- 6
- 4

- 5
- 4

- 5
- 4

- 5
- 4

- 7
- 4

- 3600 Sq. Ft.
- 5
- 4

- 3,000 - 3,500 Sq. Ft.
- 6
- 5

- 5
- 4
Listing information provided in part by the Toronto Regional Real Estate Board for personal, non-commercial use by viewers of this site and may not be reproduced or redistributed. Copyright © TRREB. All rights reserved.
Information is deemed reliable but is not guaranteed accurate by TRREB®. The information provided herein must only be used by consumers that have a bona fide interest in the purchase, sale, or lease of real estate.








