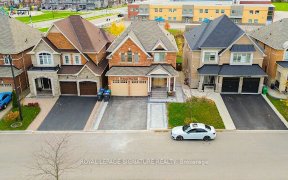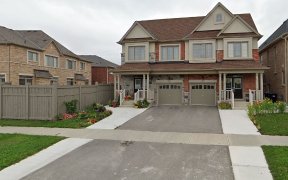
15 - 50 Edinburgh Dr
Edinburgh Dr, Brampton West, Brampton, ON, L6Y 0C3



This Executive Daniels Home Townhouse* Premium Bram West Financial Drive Location **4 Bedroom Offers Finished Basement Apartment with Separate Entrance **Perfect To Accommodate A Growing Family ** Property Features Open Concept Layout & Functional Floor Plan Of Appx 2000sqft With Modern Laminate Floors And Large Windows for Plenty Of...
This Executive Daniels Home Townhouse* Premium Bram West Financial Drive Location **4 Bedroom Offers Finished Basement Apartment with Separate Entrance **Perfect To Accommodate A Growing Family ** Property Features Open Concept Layout & Functional Floor Plan Of Appx 2000sqft With Modern Laminate Floors And Large Windows for Plenty Of Natural Light* Front With Interlocked Walkway, Bright & Sun-Filled Living/Dining & Family Rm Welcomes you W a warm Ambiance, A Balcony Off The Dinning Room Provides Plenty Of Space For Entertaining* The Modern Bespoke Kitchen walkout Patio ** Beautiful Home With Stainless Steel Appliances, Breakfast Bar, Quartz countertop & Soften W An Elegant Back Splash.The seamless transition from room to room, makes this home A Perfect place to Entertain,Oak Staircase Leading U To Primary Bedroom W W/I Closet & 4Pc Ens w/ Standing Shower, Soaker Tub & his & her sink * Bedrooms W/ Lots of closet space & A 4Pc Bath*Family-Friendly Neighborhood. **The Allure of this Home Extends to the Finished Basement Offers Addtnl Bedroom, Full 4pc Bath , A Kitchenette & Rec Area for Future Income**Close To Hwy 401 & 407 On Mississauga/Brampton Border, Parks, Schools, Public Transit & Much more.
Property Details
Size
Parking
Condo
Condo Amenities
Build
Heating & Cooling
Rooms
Living
11′8″ x 17′8″
Dining
11′0″ x 12′4″
Family
10′1″ x 17′8″
Kitchen
12′4″ x 12′4″
Prim Bdrm
10′9″ x 14′6″
2nd Br
8′4″ x 10′11″
Ownership Details
Ownership
Condo Policies
Taxes
Condo Fee
Source
Listing Brokerage
For Sale Nearby
Sold Nearby

- 3
- 4

- 2,000 - 2,500 Sq. Ft.
- 4
- 3

- 1,500 - 2,000 Sq. Ft.
- 4
- 4

- 1,800 - 1,999 Sq. Ft.
- 3
- 4

- 1,500 - 2,000 Sq. Ft.
- 3
- 4

- 1,800 - 1,999 Sq. Ft.
- 3
- 4

- 1,800 - 1,999 Sq. Ft.
- 3
- 4

- 3
- 4
Listing information provided in part by the Toronto Regional Real Estate Board for personal, non-commercial use by viewers of this site and may not be reproduced or redistributed. Copyright © TRREB. All rights reserved.
Information is deemed reliable but is not guaranteed accurate by TRREB®. The information provided herein must only be used by consumers that have a bona fide interest in the purchase, sale, or lease of real estate.







